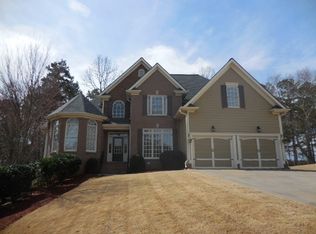Well maintained and move in ready! Sitting on a quiet cud-de sac lot in the upscale Waterstone subdivision. This home features spacious dual master suites on the main level. An additional guest bedroom on the main floor with separate access to another full bath and an upstairs bedroom with full bathroom including new tile shower. Meticulous kept kitchen with breakfast area and separate dining room. Like new hardwood floors throughout the home. Beautiful landscaped yard. You will especially enjoy sitting on the screened in porch with private backyard. The full basement is stubbed and ready to be finished! The sq footage on county records does not reflect the finished upstairs bedroom and full bath. The homeowners have recently had the septic pumped and installed a new hot water heater. This beauty won't last! East to show. Schedule your showing today!
This property is off market, which means it's not currently listed for sale or rent on Zillow. This may be different from what's available on other websites or public sources.
