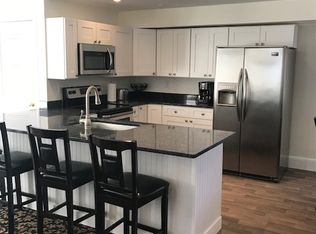The Zoeller Group,
KW Coastal and Lakes & Mountains Realty/Rochester 603-610-8560
16 Nashoba Drive, Rochester, NH 03867
What's special
- 116 days |
- 43 |
- 0 |
Zillow last checked: 8 hours ago
Listing updated: January 16, 2026 at 11:56am
The Zoeller Group,
KW Coastal and Lakes & Mountains Realty/Rochester 603-610-8560
Facts & features
Interior
Bedrooms & bathrooms
- Bedrooms: 3
- Bathrooms: 2
- Full bathrooms: 1
- 3/4 bathrooms: 1
Heating
- Oil, Forced Air
Cooling
- Central Air
Appliances
- Included: Dishwasher, Electric Range, Refrigerator
- Laundry: Laundry Hook-ups
Features
- Cathedral Ceiling(s), Dining Area
- Flooring: Carpet, Laminate
- Has basement: No
- Number of fireplaces: 1
- Fireplace features: 1 Fireplace
Interior area
- Total structure area: 1,728
- Total interior livable area: 1,728 sqft
- Finished area above ground: 1,728
- Finished area below ground: 0
Video & virtual tour
Property
Parking
- Parking features: Paved
Features
- Levels: One
- Stories: 1
- Patio & porch: Covered Porch
- Exterior features: Shed
Lot
- Features: Level
Details
- Parcel number: RCHEM0216B0026L0001
- Zoning description: Res
Construction
Type & style
- Home type: MobileManufactured
- Property subtype: Manufactured Home
Materials
- Vinyl Siding
- Foundation: Pillar/Post/Pier
- Roof: Asphalt Shingle
Condition
- New construction: No
- Year built: 1994
Utilities & green energy
- Electric: Circuit Breakers
- Sewer: Community
- Utilities for property: Cable Available
Community & HOA
HOA
- Services included: Plowing, Recreation, Sewer, Trash, Water, Park Rent
- Additional fee info: Fee: $900
Location
- Region: Rochester
Financial & listing details
- Price per square foot: $86/sqft
- Tax assessed value: $182,900
- Annual tax amount: $2,316
- Date on market: 10/29/2025
- Road surface type: Paved
- Body type: Double Wide

Mark Zoeller
(603) 610-8560
By pressing Contact Agent, you agree that the real estate professional identified above may call/text you about your search, which may involve use of automated means and pre-recorded/artificial voices. You don't need to consent as a condition of buying any property, goods, or services. Message/data rates may apply. You also agree to our Terms of Use. Zillow does not endorse any real estate professionals. We may share information about your recent and future site activity with your agent to help them understand what you're looking for in a home.
Estimated market value
Not available
Estimated sales range
Not available
Not available
Price history
Price history
| Date | Event | Price |
|---|---|---|
| 12/15/2025 | Price change | $148,000-3.8%$86/sqft |
Source: | ||
| 10/29/2025 | Listed for sale | $153,900-3.2%$89/sqft |
Source: | ||
| 10/11/2025 | Listing removed | $159,000$92/sqft |
Source: | ||
| 8/15/2025 | Price change | $159,000-5.9%$92/sqft |
Source: | ||
| 7/19/2025 | Price change | $169,000-10.6%$98/sqft |
Source: | ||
| 6/13/2025 | Price change | $189,000-5%$109/sqft |
Source: | ||
| 5/12/2025 | Price change | $199,000-12.7%$115/sqft |
Source: | ||
| 4/10/2025 | Listed for sale | $227,900+107.2%$132/sqft |
Source: | ||
| 6/21/2004 | Sold | $110,000$64/sqft |
Source: Public Record Report a problem | ||
Public tax history
Public tax history
| Year | Property taxes | Tax assessment |
|---|---|---|
| 2024 | $2,716 +32.6% | $182,900 +129.8% |
| 2023 | $2,049 +1.8% | $79,600 |
| 2022 | $2,012 +2.5% | $79,600 |
| 2021 | $1,962 +0.2% | $79,600 |
| 2020 | $1,959 -1.2% | $79,600 |
| 2019 | $1,982 +11.7% | $79,600 +5.6% |
| 2018 | $1,775 -10.6% | $75,400 |
| 2017 | $1,985 +10.5% | $75,400 +18.6% |
| 2016 | $1,797 +0.4% | $63,600 |
| 2015 | $1,790 +2.5% | $63,600 |
| 2014 | $1,747 +1% | $63,600 -3% |
| 2013 | $1,729 +2.6% | $65,600 |
| 2012 | $1,685 +3.3% | $65,600 |
| 2011 | $1,631 -14% | $65,600 -17.4% |
| 2010 | $1,897 -2.1% | $79,400 -6% |
| 2009 | $1,938 -1.1% | $84,500 -13.8% |
| 2008 | $1,959 +5.3% | $98,000 -3.4% |
| 2006 | $1,860 | $101,400 |
Find assessor info on the county website
BuyAbility℠ payment
Climate risks
Neighborhood: 03867
Nearby schools
GreatSchools rating
- 4/10Chamberlain Street SchoolGrades: K-5Distance: 2.7 mi
- 3/10Rochester Middle SchoolGrades: 6-8Distance: 2.4 mi
- NABud Carlson AcademyGrades: 9-12Distance: 1.3 mi
Schools provided by the listing agent
- Middle: Rochester Middle School
- High: Spaulding High School
Source: PrimeMLS. This data may not be complete. We recommend contacting the local school district to confirm school assignments for this home.
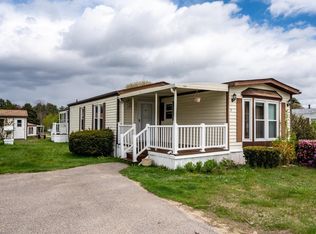
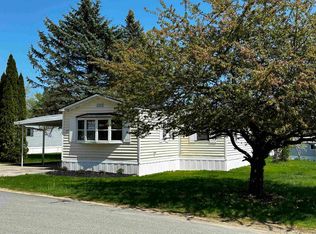
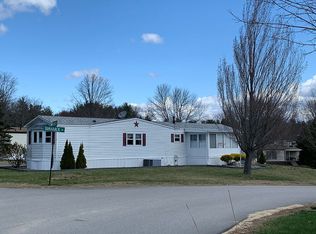
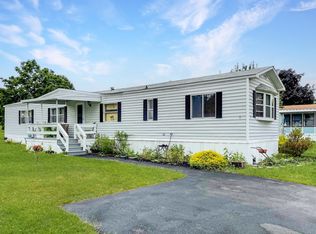
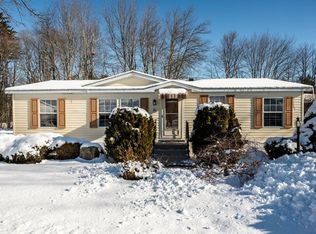
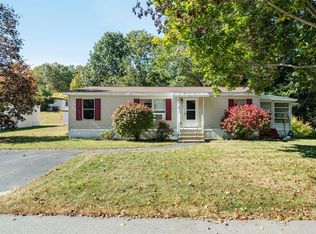
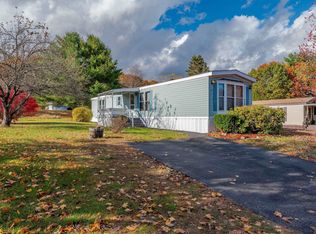
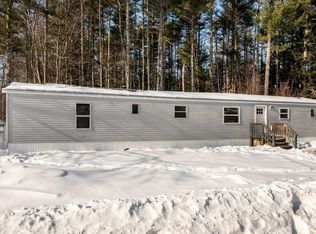

![[object Object]](https://photos.zillowstatic.com/fp/8401581b7d2d42c8806ccc7be4c81a1a-p_c.jpg)
