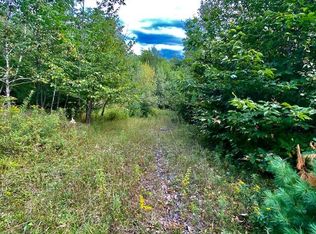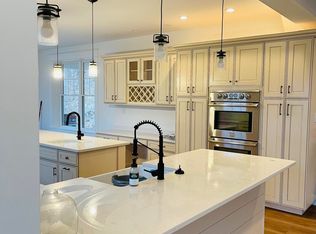Enjoy Million Dollar Views from this stunning contemporary! If you are looking for something unique in a peaceful & quiet setting, this house is for you. This home, built by Don Grant, is well insulated, has a 200 amp electrical service and generator hookup. The interior has been remodeled and has 4 bedrooms on 3 floors, each with a unique floor plan. Open concept main floor includes a kitchen with 28 feet of granite countertops and LG stainless steel appliances. Buyer will have the choice of brand-new LG or Samsung washer & dryer. New high efficiency Rinnai propane boiler and hot water heating system provides radiant and HWBB heat. Includes a Honeywell Smart Home System, CCTV security and stereo pre-wire. The walk-out basement has pre-plumbing and electrical for separate in-law kitchen and laundry. New 4+ acre pasture has been cleared for even better views and a place for your pets to roam. Cleared for future build of a large garage & driveway to meet your needs. Convenient location between Bangor & Ellsworth, just a 10-minute drive to shopping & restaurants. This home is being sold with 15 acres, but there's potential for over 100 acres with additional purchase. 1-Year home warranty included. So much to say about this beautiful home... too much to list here. Priced to sell - make your offer today!
This property is off market, which means it's not currently listed for sale or rent on Zillow. This may be different from what's available on other websites or public sources.


