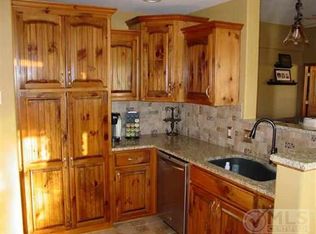Lovely 4bd room true ranch on 1.9 acres. Owners have done many updates, new carpet, paint & roof in 2017. Extra large eat-in kitchen, nice size living room with wood burning stove and bay window. Great master bedroom with bath. Lower level has hugh family room, 3 bedrooms upstairs with finished basement bosting 3 rooms/office space and plenty of storage space. Beautiful deck overlooking trees and fire pit. Kitchen upgrades with new cabinets/counters/flooring and oversized 2 car attached garage.
This property is off market, which means it's not currently listed for sale or rent on Zillow. This may be different from what's available on other websites or public sources.
