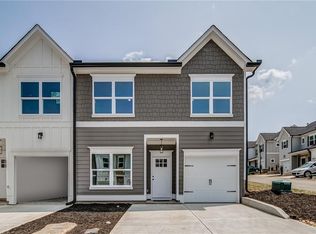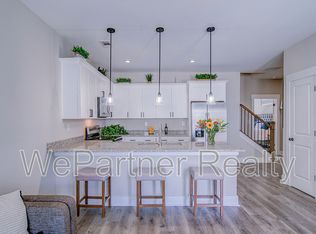Closed
$306,900
16 N Rim Dr #59, Jasper, GA 30143
4beds
1,975sqft
Townhouse, Residential
Built in 2023
-- sqft lot
$322,000 Zestimate®
$155/sqft
$2,120 Estimated rent
Home value
$322,000
$306,000 - $338,000
$2,120/mo
Zestimate® history
Loading...
Owner options
Explore your selling options
What's special
*** AFFORDABLE NEW CONSTRUCTION *** 100% financing available for qualified buyers. Ready end of March 2024. This beautiful floor plan is waiting for YOU. This open-concept home has been thoughtfully designed. Your gourmet kitchen has beautiful Granite Countertops and 42” upper White Shaker-Style Cabinets. Granite countertops are also in all bathrooms. LVP flooring throughout makes it easy to keep clean. All Four bedrooms can easily accommodate a king size bed and still have plenty of room to move around. A loft area upstairs. Plenty of storage in the attic. HOA includes roof and siding. Towne Villas is located minutes from downtown Jasper, restaurants, shopping, and more. Call for an appointment today.
Zillow last checked: 8 hours ago
Listing updated: April 16, 2024 at 11:26pm
Listing Provided by:
Yibei Xu,
Wepartner Realty, LLC.,
Sharon Valenti,
Wepartner Realty, LLC.
Bought with:
Sharon Valenti
Wepartner Realty, LLC.
Source: FMLS GA,MLS#: 7333354
Facts & features
Interior
Bedrooms & bathrooms
- Bedrooms: 4
- Bathrooms: 4
- Full bathrooms: 3
- 1/2 bathrooms: 1
- Main level bathrooms: 1
- Main level bedrooms: 1
Primary bedroom
- Features: Master on Main
- Level: Master on Main
Bedroom
- Features: Master on Main
Primary bathroom
- Features: Double Vanity, Shower Only
Dining room
- Features: Open Concept
Kitchen
- Features: Breakfast Bar, Cabinets White, Pantry, Stone Counters, View to Family Room
Heating
- Central
Cooling
- Ceiling Fan(s), Central Air
Appliances
- Included: Dishwasher, Electric Oven, Electric Range, Electric Water Heater, Microwave, Self Cleaning Oven
- Laundry: Laundry Room, Main Level
Features
- Double Vanity, High Ceilings 9 ft Main, Walk-In Closet(s)
- Flooring: Vinyl
- Windows: Double Pane Windows
- Basement: None
- Has fireplace: No
- Fireplace features: None
- Common walls with other units/homes: 2+ Common Walls
Interior area
- Total structure area: 1,975
- Total interior livable area: 1,975 sqft
Property
Parking
- Total spaces: 1
- Parking features: Attached, Garage, Garage Faces Front
- Attached garage spaces: 1
Accessibility
- Accessibility features: None
Features
- Levels: Two
- Stories: 2
- Patio & porch: Patio
- Exterior features: Lighting, Rain Gutters
- Pool features: None
- Spa features: None
- Fencing: None
- Has view: Yes
- View description: Other
- Waterfront features: None
- Body of water: None
Lot
- Features: Zero Lot Line
Details
- Additional structures: None
- Other equipment: None
- Horse amenities: None
Construction
Type & style
- Home type: Townhouse
- Architectural style: Traditional
- Property subtype: Townhouse, Residential
- Attached to another structure: Yes
Materials
- Cement Siding, HardiPlank Type
- Foundation: Slab
- Roof: Composition
Condition
- New Construction
- New construction: Yes
- Year built: 2023
Details
- Warranty included: Yes
Utilities & green energy
- Electric: 220 Volts
- Sewer: Public Sewer
- Water: Public
- Utilities for property: Cable Available, Electricity Available, Sewer Available, Underground Utilities, Water Available
Green energy
- Energy efficient items: None
- Energy generation: None
Community & neighborhood
Security
- Security features: Carbon Monoxide Detector(s), Smoke Detector(s)
Community
- Community features: Dog Park, Playground
Location
- Region: Jasper
- Subdivision: Towne Villas
HOA & financial
HOA
- Has HOA: Yes
- HOA fee: $190 monthly
- Services included: Maintenance Structure, Maintenance Grounds, Reserve Fund
- Association phone: 770-365-3998
Other
Other facts
- Listing terms: 1031 Exchange,Cash,Conventional,FHA,VA Loan
- Ownership: Other
- Road surface type: Asphalt
Price history
| Date | Event | Price |
|---|---|---|
| 4/12/2024 | Sold | $306,900$155/sqft |
Source: | ||
| 2/10/2024 | Pending sale | $306,900$155/sqft |
Source: | ||
| 2/3/2024 | Listed for sale | $306,900$155/sqft |
Source: | ||
Public tax history
Tax history is unavailable.
Neighborhood: 30143
Nearby schools
GreatSchools rating
- 6/10Jasper Middle SchoolGrades: 5-6Distance: 1 mi
- 3/10Pickens County Middle SchoolGrades: 7-8Distance: 1.3 mi
- 6/10Pickens County High SchoolGrades: 9-12Distance: 1.5 mi
Schools provided by the listing agent
- High: Pickens
Source: FMLS GA. This data may not be complete. We recommend contacting the local school district to confirm school assignments for this home.
Get a cash offer in 3 minutes
Find out how much your home could sell for in as little as 3 minutes with a no-obligation cash offer.
Estimated market value$322,000
Get a cash offer in 3 minutes
Find out how much your home could sell for in as little as 3 minutes with a no-obligation cash offer.
Estimated market value
$322,000

