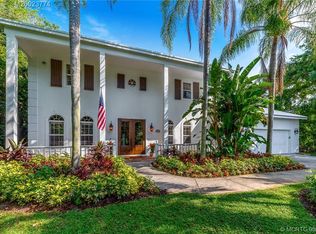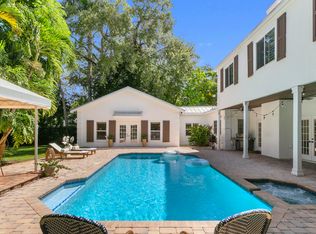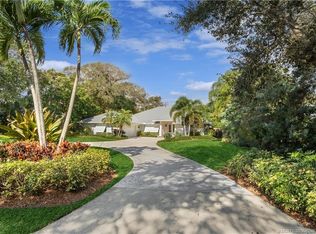Welcome home to your tropical oasis in the highly sought-after community of Sewall’s Point. Upon entry, you are enveloped in a beautiful foyer, which leads to the formal dining room w/ wood burning fireplace & spacious family room. The kitchen features everything the chef of the home desires: granite counters, expansive cabinets & storage, a gigantic center island, double ovens, bonus breakfast/craft room & amazing views of your slice of paradise. With four bedrooms upstairs & one on the main level, this home was built for your family. Renovated master bath features luxurious finishes. After a day of work or play, unwind in the crystal blue pool & spa. The main level features an attached guest house that could be an office, studio, media room, in-law suite or owner's dream retreat. An abundance of outdoor living spaces for swimming, entertaining under the Cabana, dining under the stars or watching the kids play on the lush green lawn & fenced yard. Make your dreams come true!
This property is off market, which means it's not currently listed for sale or rent on Zillow. This may be different from what's available on other websites or public sources.


