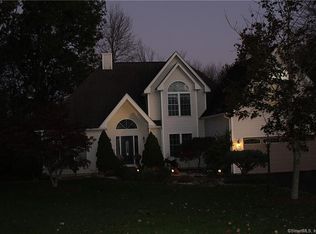Sold for $635,300 on 04/14/25
$635,300
16 North Ridge Drive, Cromwell, CT 06416
3beds
2,633sqft
Single Family Residence
Built in 2001
1.1 Acres Lot
$655,000 Zestimate®
$241/sqft
$3,612 Estimated rent
Home value
$655,000
$596,000 - $721,000
$3,612/mo
Zestimate® history
Loading...
Owner options
Explore your selling options
What's special
Welcome to your dream home! This stunning 3 BR Colonial is perfectly situated at the end of a serene cul-de-sac, offering privacy and picturesque surroundings on a beautifully manicured 1.1-acre lot. Step onto the charming covered front porch and into this warm, inviting home, where hardwood floors flow throughout. The spacious living room boasts a cozy gas fireplace and opens seamlessly to the kitchen and a lovely back deck, creating a perfect space for entertaining and relaxation.The EIK is a chef's delight, featuring cherry cabinets, granite countertops, a stylish glass backsplash, stainless steel appliances, a gas range, a central island, a breakfast bar, and a delightful built-in bay seating area with storage. The formal dining room is elegant and timeless, with a bay window, chair rail, and crown molding. A convenient main-level laundry room and a half bath complete the first floor. Upstairs, the primary bedroom suite is a luxurious retreat with a walk-in closet and a spa-like full bath, complete with a whirlpool tub. Two additional bedrooms offer generous space, one featuring its own walk-in closet. The versatile great room is ideal for a home office, a fourth bedroom, a playroom, or a home gym. The beautifully finished lower level provides additional living space with a walkout to the backyard, perfect for gatherings or quiet moments. The outdoor oasis includes a deck overlooking a patio, gardens, and a handy shed. Prefer to close around April 11. HIGHEST AND BEST BY NOON ON 2/18.
Zillow last checked: 8 hours ago
Listing updated: April 14, 2025 at 10:38am
Listed by:
Dawn M. Sullivan 203-215-5135,
Press/Cuozzo Realtors 203-288-1900
Bought with:
Suzanne W. Walsh, RES.0710652
William Raveis Real Estate
Source: Smart MLS,MLS#: 24070183
Facts & features
Interior
Bedrooms & bathrooms
- Bedrooms: 3
- Bathrooms: 3
- Full bathrooms: 2
- 1/2 bathrooms: 1
Primary bedroom
- Features: Full Bath, Whirlpool Tub, Walk-In Closet(s), Hardwood Floor
- Level: Upper
- Area: 224 Square Feet
- Dimensions: 14 x 16
Bedroom
- Features: Walk-In Closet(s), Hardwood Floor
- Level: Upper
- Area: 121 Square Feet
- Dimensions: 11 x 11
Bedroom
- Features: Hardwood Floor
- Level: Upper
- Area: 100 Square Feet
- Dimensions: 10 x 10
Dining room
- Features: Bay/Bow Window, Hardwood Floor
- Level: Main
- Area: 154 Square Feet
- Dimensions: 11 x 14
Great room
- Features: Ceiling Fan(s), Hardwood Floor
- Level: Upper
- Area: 320 Square Feet
- Dimensions: 16 x 20
Kitchen
- Features: Bay/Bow Window, Breakfast Bar, Granite Counters, Kitchen Island, Tile Floor
- Level: Main
- Area: 285 Square Feet
- Dimensions: 15 x 19
Living room
- Features: Ceiling Fan(s), Gas Log Fireplace, Fireplace, Hardwood Floor
- Level: Main
- Area: 285 Square Feet
- Dimensions: 15 x 19
Rec play room
- Features: Laminate Floor
- Level: Lower
Heating
- Forced Air, Natural Gas
Cooling
- Central Air
Appliances
- Included: Gas Range, Microwave, Refrigerator, Dishwasher, Disposal, Washer, Dryer, Water Heater
- Laundry: Main Level
Features
- Wired for Data
- Basement: Full,Heated,Storage Space,Partially Finished
- Attic: Pull Down Stairs
- Number of fireplaces: 1
Interior area
- Total structure area: 2,633
- Total interior livable area: 2,633 sqft
- Finished area above ground: 2,133
- Finished area below ground: 500
Property
Parking
- Total spaces: 2
- Parking features: Attached
- Attached garage spaces: 2
Features
- Patio & porch: Deck, Patio
Lot
- Size: 1.10 Acres
- Features: Level
Details
- Additional structures: Shed(s)
- Parcel number: 955607
- Zoning: R-40
Construction
Type & style
- Home type: SingleFamily
- Architectural style: Colonial
- Property subtype: Single Family Residence
Materials
- Vinyl Siding
- Foundation: Concrete Perimeter
- Roof: Asphalt
Condition
- New construction: No
- Year built: 2001
Utilities & green energy
- Sewer: Public Sewer
- Water: Public
Community & neighborhood
Security
- Security features: Security System
Community
- Community features: Park, Shopping/Mall
Location
- Region: Cromwell
Price history
| Date | Event | Price |
|---|---|---|
| 4/14/2025 | Sold | $635,300+7.9%$241/sqft |
Source: | ||
| 2/19/2025 | Pending sale | $589,000$224/sqft |
Source: | ||
| 2/14/2025 | Listed for sale | $589,000+55%$224/sqft |
Source: | ||
| 2/28/2018 | Sold | $380,000-2.5%$144/sqft |
Source: | ||
| 12/7/2017 | Listed for sale | $389,900+2.6%$148/sqft |
Source: Coldwell Banker Residential Brokerage - South Windsor Office #170037133 | ||
Public tax history
| Year | Property taxes | Tax assessment |
|---|---|---|
| 2025 | $9,223 +2.4% | $299,530 |
| 2024 | $9,007 +2.2% | $299,530 |
| 2023 | $8,809 +0.2% | $299,530 +13.6% |
Find assessor info on the county website
Neighborhood: 06416
Nearby schools
GreatSchools rating
- NAEdna C. Stevens SchoolGrades: PK-2Distance: 2.4 mi
- 8/10Cromwell Middle SchoolGrades: 6-8Distance: 2.5 mi
- 9/10Cromwell High SchoolGrades: 9-12Distance: 2.3 mi
Schools provided by the listing agent
- Elementary: Edna C. Stevens
- High: Cromwell
Source: Smart MLS. This data may not be complete. We recommend contacting the local school district to confirm school assignments for this home.

Get pre-qualified for a loan
At Zillow Home Loans, we can pre-qualify you in as little as 5 minutes with no impact to your credit score.An equal housing lender. NMLS #10287.
Sell for more on Zillow
Get a free Zillow Showcase℠ listing and you could sell for .
$655,000
2% more+ $13,100
With Zillow Showcase(estimated)
$668,100