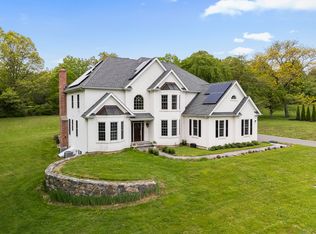The perfect sanctuary and a unique opportunity unlike others! Magnificent 7,000 SF main house is complemented with a 2,500 SF carriage house with spacious artist studio or reception/office suite with deck, new full bath, and laundry room. Additional four room work office/filming/recording studio with separate full bath and kitchenette area. The main house is a chef's delight! Dream kitchen features brand new custom cabinets and top of the line appliances: Subzero, Wolf 6-burner range with griddle, wine bar refrigerator, double sink, and an expansive honed black granite island. Exuding luxury and discerning choices, a place where lifestyle transcends splendor, this beautifully maintained and updated colonial welcomes you with an open floor plan beckoning your entry into generously-sized rooms and abundant natural sunlight. A grand room perfect for hosting gatherings, family reunions, and school events. A formal dining room with fireplace and built-in cabinets. All rooms with hw floors; this special residence with countless French doors opens to an expansive veranda and gardens. Professionally designed and manicured gardens surround a heated pool and patio. Attached interior glass sunroom with water source and half bathroom allow the perfect opportunity to create your year-round garden. A cherry paneled office/study is ideal for working remotely. Gracious foyer, billiards room, and inviting first floor guest bedroom with en-suite bath accentuate this welcoming home.
This property is off market, which means it's not currently listed for sale or rent on Zillow. This may be different from what's available on other websites or public sources.

