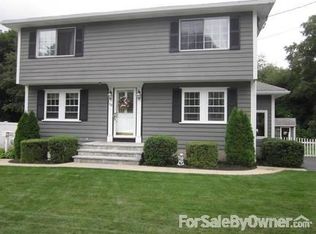Beautiful remodeled Cape on a desirable street walking distance to Robin Hood School & shops/dining. Great commuter location near public transit & minutes to 95/93. Home has two levels of living space & renovated w/ valuable upgrades. Main living space has working fireplace & original hardwood floors (refinished). New kitchen has stainless appliances, granite counters, new backsplash, gas cooking. Bathroom was also fully renovated + addl plumbing was run to ease adding 2nd bathroom in the future. Backyard is ideal for entertaining w/ large deck off kitchen. Other benefits include a garage + a basement w/ lots of potential. Upgrades include: Central air (2015) 200 Amp electrical (2015) Gas Furnace (2014) Hot Water Heater (2015) Storm Door (2016) Bulkhead (2016) Garage Door/Windows (2016) Driveway & Retaining Wall (2015), Fenced in Backyard, New interior doors, New electrical in kitchen & bathroom, Newer windows. Don't miss this great opportunity!
This property is off market, which means it's not currently listed for sale or rent on Zillow. This may be different from what's available on other websites or public sources.
