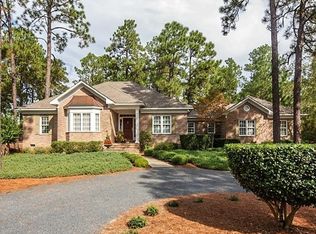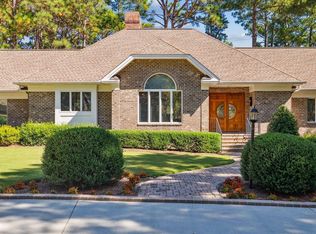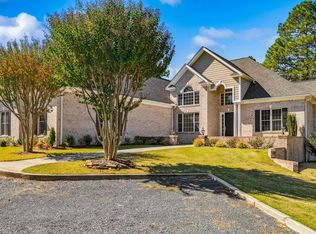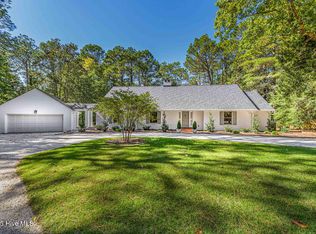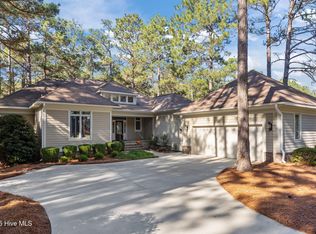ONE OF PINEWILD'S ICONIC HOMES HAS BEEN PRICE ADJUSTED BY $80,000 AND PRICE $191,000 BELOW THE SELLER'S 2023 APPRAISAL. OUR SHIFTING MARKET DOES NOT NEGATE THE TIMELESS ELEGANCE & LUXURY TO BE FOUND AT 16 MULBREN COURT, BUT REFRAMES THE HOME AS A STRONG VALUE AGAINST THE BACKDROP OF OUR MARKET DYNAMICS:
This stately all-brick residence is nestled on a private cut-de-sac within the presitgious Gated Community of Pinewild CC. The classical architectural details are astounding! From the grand staircase, bull-nosed corners, and stunning crown molding the list goes on & on. There are FOUR generous sized en-suite bedrooms.The primary suite is complete with a spa-like bathroom. Off the primary suite is an office with built-in bookshelves. The gourmet kitchen delights with a sub-zero refrigerator, 6-burner gas cooktop, vented cooktop hood, beverage refrigerator, along with a large pantry. The bonus room upstairs offers a wide range of accommodation, from a game room to your own private space. Note the additional storage area with access from the bonus room with newly installed insulated doors. Manage your temperature through Google Nest for optimal savings. The home offers (2) staircases to access the second floor, one accesses the bonus room directly. Outside, the resort-style backyard is a private oasis.Pool, spa, pergola, and patio. This home overlooks the tee box on #7 of the Holly course. Pinewild CC includes two 18-hole Championship Courses, a Gary Player designed par 3 nine-hole course, a 3-hole Challenge course and a magnificent driving range.
For sale
$1,295,000
16 Mulbren Court, Pinehurst, NC 28374
4beds
6,457sqft
Est.:
Single Family Residence
Built in 2002
1.09 Acres Lot
$1,245,800 Zestimate®
$201/sqft
$119/mo HOA
What's special
- 108 days |
- 452 |
- 17 |
Zillow last checked: 8 hours ago
Listing updated: December 05, 2025 at 12:33pm
Listed by:
Rose Ann Ward 717-887-1548,
Fore Properties
Source: Hive MLS,MLS#: 100527244 Originating MLS: Mid Carolina Regional MLS
Originating MLS: Mid Carolina Regional MLS
Tour with a local agent
Facts & features
Interior
Bedrooms & bathrooms
- Bedrooms: 4
- Bathrooms: 6
- Full bathrooms: 4
- 1/2 bathrooms: 2
Rooms
- Room types: Master Bedroom, Bedroom 2, Bedroom 3, Bedroom 4, Bonus Room, Den, Other, Dining Room, Breakfast Nook, Living Room, Family Room
Primary bedroom
- Level: Main
- Dimensions: 21 x 15
Bedroom 2
- Level: Second
- Dimensions: 19 x 16
Bedroom 3
- Level: Second
- Dimensions: 16 x 15
Bedroom 4
- Level: Second
- Dimensions: 21 x 13
Bonus room
- Level: Second
- Dimensions: 26 x 19
Breakfast nook
- Level: First
- Dimensions: 10 x 7
Den
- Level: Second
- Dimensions: 17 x 11
Den
- Level: First
- Dimensions: 15 x 11
Dining room
- Level: First
- Dimensions: 17 x 15
Family room
- Level: First
- Dimensions: 17 x 15
Kitchen
- Level: First
- Dimensions: 22 x 14
Living room
- Level: First
- Dimensions: 21 x 18
Other
- Description: Foyer
- Level: First
- Dimensions: 18 x 13
Heating
- Heat Pump, Fireplace(s), Active Solar, Electric, Hot Water, Solar, Zoned
Cooling
- Central Air, Zoned, Heat Pump
Appliances
- Included: Vented Exhaust Fan, Mini Refrigerator, Gas Cooktop, Electric Oven, Built-In Electric Oven, Washer, Refrigerator, Dryer, Double Oven, Disposal, Dishwasher
- Laundry: Laundry Room
Features
- Master Downstairs, Central Vacuum, Walk-in Closet(s), Vaulted Ceiling(s), Tray Ceiling(s), High Ceilings, Entrance Foyer, Whirlpool, Bookcases, Kitchen Island, Ceiling Fan(s), Hot Tub, Pantry, Walk-in Shower, Wet Bar, Blinds/Shades, Gas Log, Walk-In Closet(s)
- Flooring: Carpet, Tile, Wood
- Windows: Thermal Windows
- Attic: Access Only,Storage
- Has fireplace: Yes
- Fireplace features: Gas Log
Interior area
- Total structure area: 6,457
- Total interior livable area: 6,457 sqft
Property
Parking
- Total spaces: 3
- Parking features: Garage Faces Side, Golf Cart Parking, Concrete, Garage Door Opener
- Garage spaces: 3
Features
- Levels: Two
- Stories: 2
- Patio & porch: Patio
- Exterior features: Irrigation System, Gas Grill, Gas Log
- Pool features: In Ground, Pool/Spa Combo
- Fencing: Partial
- Has view: Yes
- View description: Golf Course
- Waterfront features: None
- Frontage type: Golf Course
Lot
- Size: 1.09 Acres
- Dimensions: 67 x 251 x 90 x 48 x 104 x 158 x 122
- Features: Cul-De-Sac
Details
- Additional structures: Pergola
- Parcel number: 97065165
- Zoning: R30
- Special conditions: Standard
Construction
Type & style
- Home type: SingleFamily
- Property subtype: Single Family Residence
Materials
- Block, Brick
- Foundation: Block
- Roof: Architectural Shingle
Condition
- New construction: No
- Year built: 2002
Details
- Warranty included: Yes
Utilities & green energy
- Sewer: Public Sewer
- Water: Public
- Utilities for property: Sewer Connected, Water Connected
Green energy
- Energy efficient items: Thermostat
Community & HOA
Community
- Security: Security System
- Subdivision: Pinewild CC
HOA
- Has HOA: Yes
- Amenities included: Barbecue, Clubhouse, Pool, Gated, Golf Course, Maintenance Common Areas, Maintenance Grounds, Maintenance Roads, Management, Park, Picnic Area, Playground, Tennis Court(s), Cable TV
- HOA fee: $1,422 annually
- HOA name: Pinewild POA
- HOA phone: 910-215-0531
Location
- Region: Pinehurst
Financial & listing details
- Price per square foot: $201/sqft
- Tax assessed value: $1,234,320
- Annual tax amount: $7,066
- Date on market: 8/25/2025
- Cumulative days on market: 108 days
- Listing agreement: Exclusive Right To Sell
- Listing terms: Cash,Conventional,VA Loan
- Road surface type: Paved
Estimated market value
$1,245,800
$1.18M - $1.31M
$6,037/mo
Price history
Price history
| Date | Event | Price |
|---|---|---|
| 8/26/2025 | Listed for sale | $1,295,000-5.8%$201/sqft |
Source: | ||
| 8/6/2025 | Listing removed | $1,375,000$213/sqft |
Source: | ||
| 7/7/2025 | Price change | $1,375,000-4.5%$213/sqft |
Source: | ||
| 6/4/2025 | Price change | $1,440,000-3.9%$223/sqft |
Source: | ||
| 5/1/2025 | Listed for sale | $1,499,000+1.6%$232/sqft |
Source: | ||
Public tax history
Public tax history
| Year | Property taxes | Tax assessment |
|---|---|---|
| 2024 | $7,066 -4.2% | $1,234,320 |
| 2023 | $7,375 +3.6% | $1,234,320 +7.7% |
| 2022 | $7,115 -3.5% | $1,146,210 +34.5% |
Find assessor info on the county website
BuyAbility℠ payment
Est. payment
$7,547/mo
Principal & interest
$6446
Property taxes
$529
Other costs
$572
Climate risks
Neighborhood: 28374
Nearby schools
GreatSchools rating
- 8/10West Pine Elementary SchoolGrades: K-5Distance: 2.5 mi
- 6/10West Pine Middle SchoolGrades: 6-8Distance: 2.4 mi
- 5/10Pinecrest High SchoolGrades: 9-12Distance: 4.5 mi
Schools provided by the listing agent
- Elementary: Pinehurst Elementary
- Middle: West Pine Middle
- High: Pinecrest High
Source: Hive MLS. This data may not be complete. We recommend contacting the local school district to confirm school assignments for this home.
- Loading
- Loading
