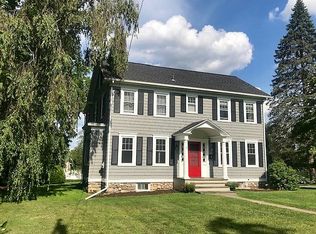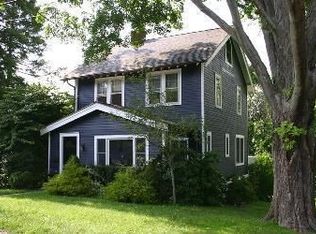Sold for $1,625,000
$1,625,000
16 Mountain View Avenue, Ridgefield, CT 06877
4beds
2,540sqft
Single Family Residence
Built in 1940
7,840.8 Square Feet Lot
$1,661,000 Zestimate®
$640/sqft
$5,760 Estimated rent
Home value
$1,661,000
$1.49M - $1.84M
$5,760/mo
Zestimate® history
Loading...
Owner options
Explore your selling options
What's special
Beautifully sited on a corner lot in highly sought after downtown Ridgefield area. This beautifully maintained 4 BR, 2.5BA Victorian inspired Farm House Style home - offers the perfect blend of classic charm & modern updates. With 2,540 sq ft of living space on a level, manageable lot, this home is ideal for comfortable family living & easy entertaining. The updated Kitchen featuring custom white cabinetry, granite countertops, large island, and stainless steel appliances-all seamlessly connected to a spacious Dining Room. The inviting, perfectly scaled Family Room room boasts a cozy fireplace, while a dedicated Home Office provides an ideal remote work setup. Upstairs, the Primary BR offers a tranquil retreat with a bay window and luxurious Bath. 3 Additional Bedrooms provide ample space for family or guests and has direct access to fabulous, updated Full Bath. Finished lower level includes a possible In-law/AuPair set-up as well as a versatile flex space & playroom. Step outside to your private backyard oasis complete with an in-ground pool-perfect for summer relaxation. Imagine hours of quiet time on your front porch! Located just steps from Ridgefield's vibrant shops, restaurants, parks & top-rated schools, this home offers exceptional convenience in a picture-perfect New England setting. Public water + sewer. Over 175k in recent updates. Don't miss this opportunity to own in one of Fairfield County's most desirable towns. Approx. 1 HR to NYC.
Zillow last checked: 8 hours ago
Listing updated: September 30, 2025 at 01:07pm
Listed by:
Karla Murtaugh 203-856-5534,
Compass Connecticut, LLC 203-290-2477
Bought with:
Joann Galluccio, RES.0825332
William Raveis Real Estate
Source: Smart MLS,MLS#: 24098930
Facts & features
Interior
Bedrooms & bathrooms
- Bedrooms: 4
- Bathrooms: 4
- Full bathrooms: 3
- 1/2 bathrooms: 1
Primary bedroom
- Features: Bay/Bow Window, Ceiling Fan(s), Full Bath, Stall Shower, Wide Board Floor
- Level: Upper
- Area: 297.54 Square Feet
- Dimensions: 17.1 x 17.4
Bedroom
- Features: Ceiling Fan(s), Wide Board Floor
- Level: Upper
- Area: 159.3 Square Feet
- Dimensions: 13.5 x 11.8
Bedroom
- Features: Ceiling Fan(s), Wide Board Floor
- Level: Upper
- Area: 150.65 Square Feet
- Dimensions: 11.5 x 13.1
Bedroom
- Features: Ceiling Fan(s), Wide Board Floor
- Level: Upper
- Area: 120.75 Square Feet
- Dimensions: 11.5 x 10.5
Dining room
- Features: Bay/Bow Window, Wide Board Floor
- Level: Main
- Area: 217.98 Square Feet
- Dimensions: 18 x 12.11
Kitchen
- Features: Granite Counters, Wide Board Floor
- Level: Main
- Area: 286.74 Square Feet
- Dimensions: 16.2 x 17.7
Living room
- Features: Fireplace, Wide Board Floor
- Level: Main
- Area: 295.92 Square Feet
- Dimensions: 13.7 x 21.6
Rec play room
- Level: Lower
- Area: 263.31 Square Feet
- Dimensions: 20.1 x 13.1
Heating
- Forced Air, Oil
Cooling
- Central Air
Appliances
- Included: Oven/Range, Microwave, Refrigerator, Dishwasher, Washer, Dryer, Water Heater
- Laundry: Lower Level
Features
- Basement: Full,Interior Entry,Partially Finished
- Attic: Access Via Hatch
- Number of fireplaces: 1
Interior area
- Total structure area: 2,540
- Total interior livable area: 2,540 sqft
- Finished area above ground: 2,540
Property
Parking
- Total spaces: 1
- Parking features: Attached
- Attached garage spaces: 1
Features
- Patio & porch: Porch
- Has private pool: Yes
- Pool features: Vinyl, In Ground
- Fencing: Full
Lot
- Size: 7,840 sqft
- Features: Corner Lot, Level
Details
- Additional structures: Shed(s)
- Parcel number: 277603
- Zoning: R-20
Construction
Type & style
- Home type: SingleFamily
- Architectural style: Farm House,Victorian
- Property subtype: Single Family Residence
Materials
- Vinyl Siding
- Foundation: Concrete Perimeter
- Roof: Asphalt
Condition
- New construction: No
- Year built: 1940
Utilities & green energy
- Sewer: Public Sewer
- Water: Public
Community & neighborhood
Community
- Community features: Library, Medical Facilities, Park, Public Rec Facilities, Shopping/Mall
Location
- Region: Ridgefield
- Subdivision: Village Center
Price history
| Date | Event | Price |
|---|---|---|
| 9/30/2025 | Sold | $1,625,000+16.5%$640/sqft |
Source: | ||
| 7/1/2025 | Pending sale | $1,395,000$549/sqft |
Source: | ||
| 5/29/2025 | Listed for sale | $1,395,000+7.3%$549/sqft |
Source: | ||
| 7/14/2023 | Sold | $1,300,000+33.3%$512/sqft |
Source: | ||
| 7/10/2023 | Pending sale | $975,000$384/sqft |
Source: | ||
Public tax history
| Year | Property taxes | Tax assessment |
|---|---|---|
| 2025 | $12,497 +4% | $456,260 |
| 2024 | $12,022 +2.1% | $456,260 |
| 2023 | $11,776 -7.4% | $456,260 +2% |
Find assessor info on the county website
Neighborhood: 06877
Nearby schools
GreatSchools rating
- 9/10Scotland Elementary SchoolGrades: K-5Distance: 2.2 mi
- 8/10Scotts Ridge Middle SchoolGrades: 6-8Distance: 3.1 mi
- 10/10Ridgefield High SchoolGrades: 9-12Distance: 3.1 mi
Schools provided by the listing agent
- Elementary: Scotland
- Middle: Scotts Ridge
- High: Ridgefield
Source: Smart MLS. This data may not be complete. We recommend contacting the local school district to confirm school assignments for this home.
Get pre-qualified for a loan
At Zillow Home Loans, we can pre-qualify you in as little as 5 minutes with no impact to your credit score.An equal housing lender. NMLS #10287.
Sell for more on Zillow
Get a Zillow Showcase℠ listing at no additional cost and you could sell for .
$1,661,000
2% more+$33,220
With Zillow Showcase(estimated)$1,694,220

