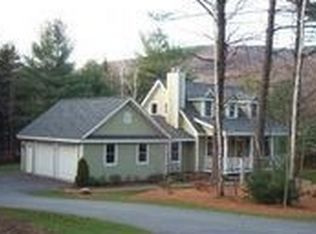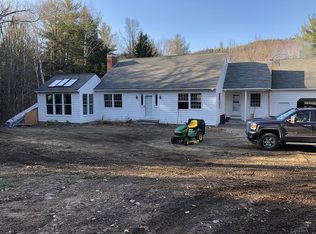Closed
Listed by:
Don Lapointe,
Badger Peabody & Smith Realty Cell:603-723-6935
Bought with: RE/MAX Northern Edge Realty LLC
$305,000
16 Mount Vista Drive, Shelburne, NH 03581
3beds
2,136sqft
Ranch
Built in 1975
1.24 Acres Lot
$324,500 Zestimate®
$143/sqft
$2,293 Estimated rent
Home value
$324,500
Estimated sales range
Not available
$2,293/mo
Zestimate® history
Loading...
Owner options
Explore your selling options
What's special
Located in rural Shelburne NH on the northern edge of the White Mountain National Forest and the Androscoggin River valley is this raised ranch home. This three-bedroom home situated on a 1.24-acre lot on Mount Vista Drive is the perfect spot to call home. The first-floor features Kitchen, dining room and living room along with two bedrooms. Off of the dining room there is three season sunroom with propane heater overlooking the private back yard. You will find the additional third bedroom in the basement along with full bath and laundry area. There is a two-car garage and additional workspace above the garage. Outside there is a shed for storing your outdoors tools and mower. There is plenty of space outdoors for gardening and family gatherings. Call for an appointment to view today.
Zillow last checked: 8 hours ago
Listing updated: June 22, 2024 at 07:41am
Listed by:
Don Lapointe,
Badger Peabody & Smith Realty Cell:603-723-6935
Bought with:
Maria C Aristegui-Burke
RE/MAX Northern Edge Realty LLC
Source: PrimeMLS,MLS#: 4969372
Facts & features
Interior
Bedrooms & bathrooms
- Bedrooms: 3
- Bathrooms: 2
- Full bathrooms: 2
Heating
- Propane, Oil, Baseboard, Hot Water
Cooling
- None
Appliances
- Included: Dishwasher, Dryer, Refrigerator, Washer, Electric Stove
Features
- Basement: Concrete Floor,Interior Stairs,Interior Entry
Interior area
- Total structure area: 2,612
- Total interior livable area: 2,136 sqft
- Finished area above ground: 1,272
- Finished area below ground: 864
Property
Parking
- Total spaces: 2
- Parking features: Paved, Driveway, Garage, On Site
- Garage spaces: 2
- Has uncovered spaces: Yes
Features
- Levels: One
- Stories: 1
Lot
- Size: 1.24 Acres
- Features: Landscaped, Level, Wooded, Near Golf Course, Rural
Details
- Parcel number: SHLBM00002B000021L000000
- Zoning description: RES
Construction
Type & style
- Home type: SingleFamily
- Architectural style: Raised Ranch
- Property subtype: Ranch
Materials
- Wood Frame, Vinyl Siding, Wood Exterior
- Foundation: Concrete
- Roof: Asphalt Shingle
Condition
- New construction: No
- Year built: 1975
Utilities & green energy
- Electric: 200+ Amp Service
- Sewer: Private Sewer
- Utilities for property: Cable
Community & neighborhood
Location
- Region: Shelburne
Other
Other facts
- Road surface type: Paved
Price history
| Date | Event | Price |
|---|---|---|
| 6/21/2024 | Sold | $305,000-4.7%$143/sqft |
Source: | ||
| 6/18/2024 | Contingent | $320,000$150/sqft |
Source: | ||
| 2/10/2024 | Price change | $320,000-3%$150/sqft |
Source: | ||
| 9/30/2023 | Price change | $330,000-5.7%$154/sqft |
Source: | ||
| 9/10/2023 | Listed for sale | $350,000$164/sqft |
Source: | ||
Public tax history
| Year | Property taxes | Tax assessment |
|---|---|---|
| 2024 | $4,656 | $264,400 |
| 2023 | $4,656 +15.2% | $264,400 |
| 2022 | $4,040 +17.7% | $264,400 +21.3% |
Find assessor info on the county website
Neighborhood: 03581
Nearby schools
GreatSchools rating
- 3/10Edward Fenn SchoolGrades: K-5Distance: 1.9 mi
- 8/10Gorham Middle SchoolGrades: 6-8Distance: 1.6 mi
- 10/10Gorham High SchoolGrades: 9-12Distance: 1.6 mi
Schools provided by the listing agent
- Elementary: Edward Fenn School
- Middle: Gorham Middle School
- High: Gorham High School
- District: Gorham School District SAU #20
Source: PrimeMLS. This data may not be complete. We recommend contacting the local school district to confirm school assignments for this home.

Get pre-qualified for a loan
At Zillow Home Loans, we can pre-qualify you in as little as 5 minutes with no impact to your credit score.An equal housing lender. NMLS #10287.

