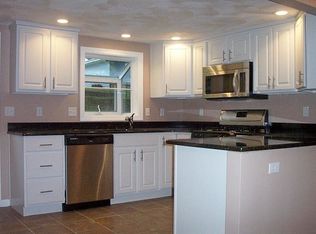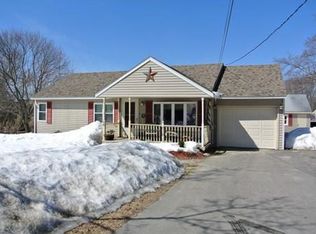*Open House Canceled - Offer Accepted* This move-in ready ranch is on a level lot with a fenced backyard. Highly desirable residential neighborhood on a dead end street yet close to the Bolton line convenient to routes 117 and 495. Enter the spacious enclosed breezeway leading to either the backyard, the oversized two car garage, or the kitchen entry door. Eat-in kitchen is fully-applianced with new flooring. Updated bath with linen closet. Living room and all 3 bedrooms have recently refinished hardwood flooring. Replacement windows throughout most of the home. Wall cooling unit to make the summer heat comfortable! Full attic and full basement. Partially finished basement features spacious family room with custom cabinetry, as well as another room that could be used as a 4th bedroom or office. Ranches of this caliber are hard to find - Priced to sell!
This property is off market, which means it's not currently listed for sale or rent on Zillow. This may be different from what's available on other websites or public sources.

