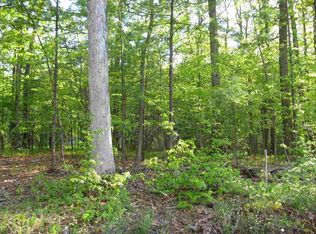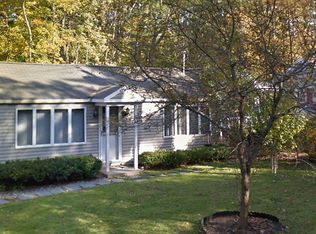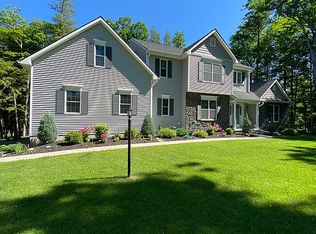If you're looking to live in a neighborhood instead of a large development, this custom built home by JJ Cillis, on a dead street and situated on a wooded lot would be perfect. It includes a large family room great room with open kitchen, family and dining area. Open and airy with custom details. First floor office and second floor study area for the children. Plans can be modified to change garage entrance or look at the number of other custom plans this builder offers. Walk to the Elementary school. Quality construction at it's best!
This property is off market, which means it's not currently listed for sale or rent on Zillow. This may be different from what's available on other websites or public sources.


