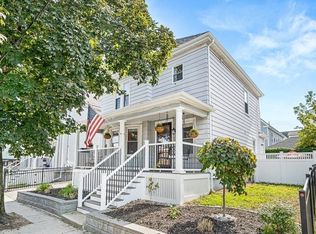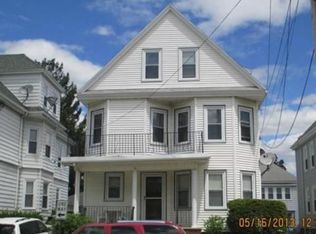This 3 bedroom colonial has convenience written all over it. Located just minutes from Rt 1, 16 and I-93, shopping, schools, restaurants, and public transportation. The architecture of the exterior gives added character and old world charm, while the updated first floor of the interior makes for a more modern day feel. First floor offers a spacious living and dining room with open floor concept and tons of natural light, 1/2 bathroom and bonus room. Enjoy the large eat-in kitchen recently updated with granite counter tops and new flooring. The second floor has awesome potential and a great layout consisting of a full bathroom, bonus room, and 3 bedrooms with wall to wall, floor to ceiling closet space. Get some instant sweat equity with your personal touches and upgrades. 2 car garage and 4 car driveway. Come see in person at the open house Sunday, June 3rd from 1:00-2:30!
This property is off market, which means it's not currently listed for sale or rent on Zillow. This may be different from what's available on other websites or public sources.

