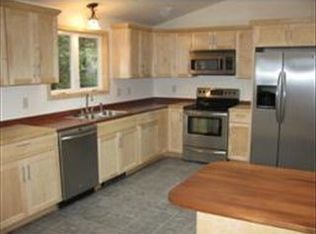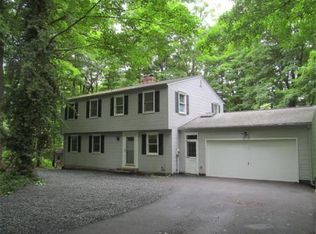This delightful A-frame has charm galore, and quality construction throughout. With cathedral ceilings, open space, natural materials, loads of windows, and wrap around decks, this home has a lovely way of blending indoor and outdoor space. The first floor easily separates from the rest of the home with it's own entrance, 2 bedrooms, kitchenette and 2nd living room & has been making around 10k/year as an AirBnb. Alternately could be an in-law apt, or use the whole house as a 4 bedroom home with family room again. All in a quiet Amherst neighborhood around the corner from a bus stop and Cushman Market. Prepare to fall in love!
This property is off market, which means it's not currently listed for sale or rent on Zillow. This may be different from what's available on other websites or public sources.


