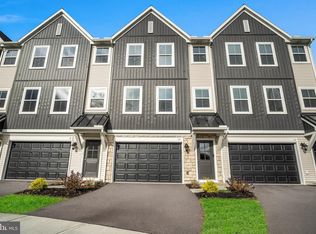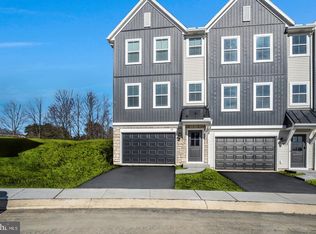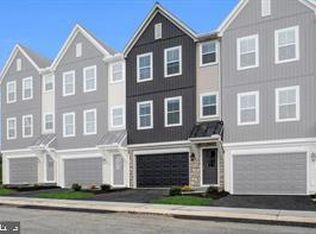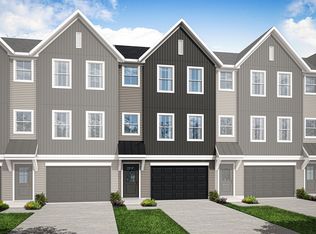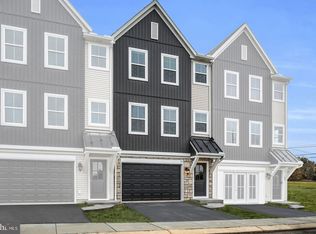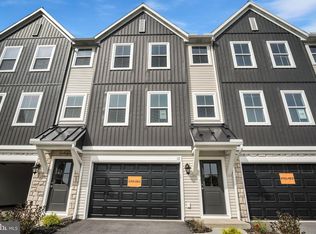Introducing Garman's latest townhome, the Carson, now available in our charming new community, Creek Terrace. This limited opportunity features a stunning turnkey homes that showcases exquisite design packages and includes all appliances, 2-inch blinds, and a deck—making it a truly inviting space. The main level boasts a spacious open-concept design, seamlessly integrating the dining area, kitchen, and living room for effortless entertaining and everyday living. Upstairs, you’ll find a generous owner’s suite along with two additional bedrooms, a full bath, and convenient laundry facilities. The lower level offers a large one-car garage complete with an automatic opener, plus ample unfinished storage space to suit all your needs. Don't miss your chance to call the Carson home—schedule a tour today!
New construction
$345,990
16 Morgan Cir #7-02, Carlisle, PA 17013
3beds
1,563sqft
Est.:
Townhouse
Built in 2024
-- sqft lot
$-- Zestimate®
$221/sqft
$130/mo HOA
What's special
- 322 days |
- 39 |
- 4 |
Zillow last checked: 11 hours ago
Listing updated: November 25, 2025 at 03:15pm
Listed by:
Alyssa Stefanadis 919-619-5824,
New Home Star Pennsylvania LLC (678) 516-4222
Source: Bright MLS,MLS#: PACB2038562
Tour with a local agent
Facts & features
Interior
Bedrooms & bathrooms
- Bedrooms: 3
- Bathrooms: 3
- Full bathrooms: 2
- 1/2 bathrooms: 1
- Main level bathrooms: 1
Rooms
- Room types: Living Room, Dining Room, Kitchen, Laundry, Other, Storage Room
Dining room
- Level: Main
Kitchen
- Level: Main
Laundry
- Level: Main
Living room
- Level: Main
Other
- Level: Lower
Storage room
- Level: Lower
Heating
- Heat Pump, Natural Gas
Cooling
- Central Air, Electric
Appliances
- Included: Cooktop, Dishwasher, Microwave, Refrigerator, Washer, Dryer, Electric Water Heater
- Laundry: Upper Level, Laundry Room
Features
- Dining Area, Open Floorplan, Kitchen Island
- Windows: Low Emissivity Windows, Triple Pane Windows, Window Treatments
- Has basement: No
- Has fireplace: No
Interior area
- Total structure area: 1,563
- Total interior livable area: 1,563 sqft
- Finished area above ground: 1,563
Property
Parking
- Total spaces: 16
- Parking features: Garage Faces Front, Attached, Driveway, Parking Lot
- Attached garage spaces: 1
- Uncovered spaces: 1
Accessibility
- Accessibility features: None
Features
- Levels: Three
- Stories: 3
- Patio & porch: Deck
- Exterior features: Lighting
- Pool features: None
Details
- Additional structures: Above Grade
- Parcel number: NO TAX RECORD
- Zoning: RESIDENTIAL
- Special conditions: Standard
Construction
Type & style
- Home type: Townhouse
- Architectural style: Traditional,Transitional
- Property subtype: Townhouse
Materials
- Vinyl Siding
- Foundation: Other
- Roof: Architectural Shingle
Condition
- Excellent
- New construction: Yes
- Year built: 2024
Utilities & green energy
- Sewer: Public Sewer
- Water: Public
- Utilities for property: Phone Available, Sewer Available, Cable Available, Water Available, Other
Community & HOA
Community
- Subdivision: Creek Terrace
HOA
- Has HOA: Yes
- Services included: Common Area Maintenance, Snow Removal, Maintenance Grounds
- HOA fee: $130 monthly
Location
- Region: Carlisle
- Municipality: NORTH MIDDLETON TWP
Financial & listing details
- Price per square foot: $221/sqft
- Date on market: 1/27/2025
- Listing agreement: Exclusive Agency
- Listing terms: Cash,Conventional,FHA,VA Loan,USDA Loan
- Ownership: Fee Simple
Estimated market value
Not available
Estimated sales range
Not available
Not available
Price history
Price history
| Date | Event | Price |
|---|---|---|
| 9/19/2025 | Listed for sale | $345,990$221/sqft |
Source: | ||
| 8/30/2025 | Pending sale | $345,990$221/sqft |
Source: | ||
| 7/30/2025 | Price change | $345,990-2.3%$221/sqft |
Source: | ||
| 3/5/2025 | Price change | $353,990-1.4%$226/sqft |
Source: | ||
| 1/27/2025 | Listed for sale | $358,990$230/sqft |
Source: | ||
Public tax history
Public tax history
Tax history is unavailable.BuyAbility℠ payment
Est. payment
$2,241/mo
Principal & interest
$1673
Property taxes
$317
Other costs
$251
Climate risks
Neighborhood: 17013
Nearby schools
GreatSchools rating
- 3/10Crestview El SchoolGrades: K-5Distance: 1.4 mi
- 6/10Wilson Middle SchoolGrades: 6-8Distance: 2.5 mi
- 6/10Carlisle Area High SchoolGrades: 9-12Distance: 2.7 mi
Schools provided by the listing agent
- High: Carlisle Area
- District: Carlisle Area
Source: Bright MLS. This data may not be complete. We recommend contacting the local school district to confirm school assignments for this home.
- Loading
- Loading
