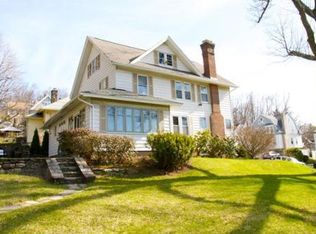A truly lovely Tudor home, considered a mini estate, is situated on approximately 3/4 acres of beautifully fenced, manicured lawns and gardens in the very nicest part of Worcester. Great neighborhood for family living and an easy drive to shops, restaurants and noted cultural activities. The interior’s first floor has nine foot ceilings and natural oak and walnut door trim and windows. The 34’x17’ great room has tile flooring and a magnificent beamed cathedral ceiling, two old world chandeliers and a large fireplace. The library, also on the first floor, has several leaded glass built-in cabinets and a fireplace with ornate mantle, and large bay window. The kitchen is comprised of a center island with granite top and Jen-air gas fired grill with built-in solid oak cabinets and a slate floor. The second floor is accessed by a large hardwood stairway, outfitted with a spectacular window and large chandelier. There are two very large and spacious bedrooms, one with fireplace and one with private bath, located on the second floor. Additionally, there is a third room on the second floor which has been converted to a spacious laundry room for ease of use. The wide hallway between the bedrooms has an enormous built-in linen cabinet. The third floor of this English Tudor home consists of two more bedrooms with separate full bath both with shower and claw foot tub. The hallway has an easy pull down stair system which gives you access to the attic for additional storage. The lower level of this beautiful estate home has a 34'x17' paneled billiard room with built-in pool cue cabinets, tile flooring and large mantled fireplace. This same area has an exercise room, workshop as well as additional storage rooms. Insulation blown in throughout as well as all new wood trim replacement windows resulting in greatly reduced heating expense. The home is complimented with an in-ground heated Gunite pool, an 8 person Jacuzzi with cabana with and a 1/2 bath. Neighborhood Description A quiet and secure location and a great environment in which to raise a family.
This property is off market, which means it's not currently listed for sale or rent on Zillow. This may be different from what's available on other websites or public sources.
