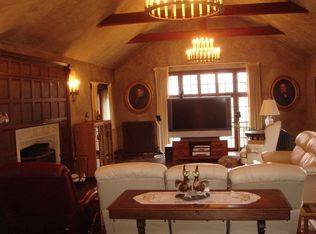Here is the home you have been waiting for. This stately west side colonial boasts 5 full bedrooms, 3.5 baths, and an absolute perfect flow. The entire home has been tastefully updated, striking a perfect balance of charm and modern convenience. Gleaming hardwood floors throughout, recently renovated master bathroom has heated flooring for a bit of added luxury, and the living room and den both have beautiful coffered ceilings. The modern kitchen leads directly out to the professionally landscaped backyard, perfect for entertaining and summer BBQs. Bonus storage shed / workshop is located directly behind detached 2 car garage. Brand new boiler was recently installed, and dining room also comes with rice-coal pellet stove for added heating convenience. Absolutely nothing left to do to move right in before summer. This truly remarkable home will not last. Call today for a private showing.
This property is off market, which means it's not currently listed for sale or rent on Zillow. This may be different from what's available on other websites or public sources.
