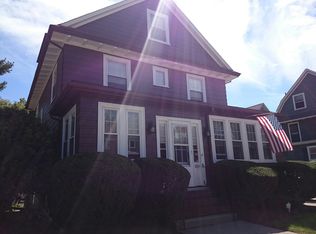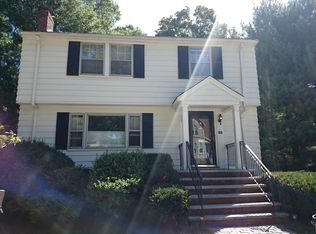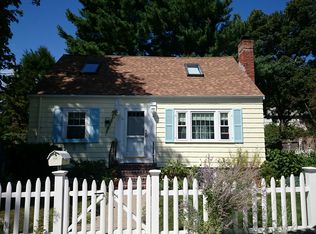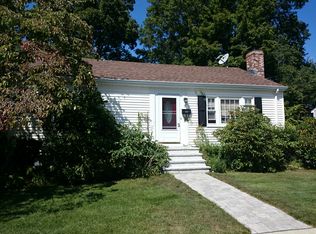Beautiful Colonial circa 1901 located in the prestigious Highland Area. High ceilings, architectural details and hardwood floors in this impressive home. The first floor is centered around a gracious foyer and includes living room w/fireplace + built-in bookcase, library w/half bath, sun filled dining room w/second fireplace, built-in hutch + walk-in pantry. Updated kitchen w/ 2018 center island, stainless steel appliances and abundant storage with direct access to landscaped backyard and 2021 patio. Second floor has 3 bedrooms including a generously sized primary bedroom w/remodeled ensuite bath, 2 additional bedrooms + a full bath. Spacious third floor with good sized rooms and a third full bath has many possibilities, home office, in-law suite or exercise room with treetop views? Enclosed 3 season front porch for your morning coffee or sunset dinners complete this special home. 2018 high efficiency heating system and newer roof. Just blocks to commuter rail, shops and restaurants!
This property is off market, which means it's not currently listed for sale or rent on Zillow. This may be different from what's available on other websites or public sources.



