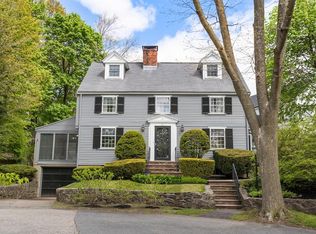Sold for $1,300,000
$1,300,000
16 Monadnock Rd, Arlington, MA 02476
4beds
2,088sqft
Single Family Residence
Built in 1941
7,013 Square Feet Lot
$1,508,700 Zestimate®
$623/sqft
$5,569 Estimated rent
Home value
$1,508,700
$1.40M - $1.63M
$5,569/mo
Zestimate® history
Loading...
Owner options
Explore your selling options
What's special
Serene, peaceful, updated and desirable 3+ bedroom home in Jason Heights awaits nothing except moving in. This home has been loved, updated and enjoyed and is ready for its new owners. Take advantage of the prime location with easy access to downtown, commuting roads and public transportation. This classic center entrance colonial is charming. Some highlights of the first floor are definitely the screened in porch, back to front living room with working fireplace and the cozy den for reading. Upstairs, the primary includes a newer private bath. The other two bedrooms are perfect for young ones. There will definitely be arguing about who gets the great office space. Kick the teens to the finished basement for some privacy. All of this plus a one car garage and a lovely terraced backyard with great patio. You will love this house. Seasonal Boston skyline views!
Zillow last checked: 8 hours ago
Listing updated: August 10, 2023 at 10:46am
Listed by:
Beth Sager Group 617-797-1422,
Keller Williams Realty Boston Northwest 781-862-2800
Bought with:
The Shawn Sullivan Team
RE/MAX Andrew Realty Services
Source: MLS PIN,MLS#: 73127897
Facts & features
Interior
Bedrooms & bathrooms
- Bedrooms: 4
- Bathrooms: 3
- Full bathrooms: 2
- 1/2 bathrooms: 1
Primary bedroom
- Features: Bathroom - Full, Flooring - Hardwood
- Level: Second
- Area: 187
- Dimensions: 11 x 17
Bedroom 2
- Features: Flooring - Hardwood
- Level: Second
- Area: 99
- Dimensions: 11 x 9
Bedroom 3
- Features: Flooring - Hardwood
- Level: Second
- Area: 110
- Dimensions: 11 x 10
Primary bathroom
- Features: Yes
Bathroom 1
- Features: Bathroom - Half
- Level: First
Bathroom 2
- Features: Bathroom - Full
- Level: Second
Bathroom 3
- Features: Bathroom - Full
- Level: Second
Dining room
- Features: Flooring - Hardwood
- Level: Main,First
- Area: 110
- Dimensions: 11 x 10
Kitchen
- Features: Flooring - Hardwood
- Level: Main,First
- Area: 121
- Dimensions: 11 x 11
Living room
- Features: Flooring - Hardwood
- Level: Main,First
- Area: 242
- Dimensions: 11 x 22
Office
- Features: Flooring - Hardwood, Attic Access
- Level: Second
- Area: 56
- Dimensions: 8 x 7
Heating
- Oil, Fireplace
Cooling
- Central Air
Appliances
- Included: Range, Dishwasher, Refrigerator, Washer, Dryer
- Laundry: In Basement
Features
- Attic Access, Office, Den, Play Room, Walk-up Attic
- Flooring: Flooring - Hardwood, Flooring - Wall to Wall Carpet
- Basement: Full,Partially Finished,Sump Pump
- Number of fireplaces: 2
- Fireplace features: Living Room
Interior area
- Total structure area: 2,088
- Total interior livable area: 2,088 sqft
Property
Parking
- Total spaces: 3
- Parking features: Paved Drive
- Garage spaces: 1
- Uncovered spaces: 2
Lot
- Size: 7,013 sqft
Details
- Parcel number: 328191
- Zoning: r1
Construction
Type & style
- Home type: SingleFamily
- Architectural style: Colonial
- Property subtype: Single Family Residence
Materials
- Foundation: Stone
Condition
- Year built: 1941
Utilities & green energy
- Sewer: Public Sewer
- Water: Public
Community & neighborhood
Location
- Region: Arlington
Price history
| Date | Event | Price |
|---|---|---|
| 8/10/2023 | Sold | $1,300,000-3.6%$623/sqft |
Source: MLS PIN #73127897 Report a problem | ||
| 6/21/2023 | Listed for sale | $1,349,000+87.4%$646/sqft |
Source: MLS PIN #73127897 Report a problem | ||
| 2/23/2005 | Sold | $720,000$345/sqft |
Source: Public Record Report a problem | ||
Public tax history
| Year | Property taxes | Tax assessment |
|---|---|---|
| 2025 | $14,541 +2.3% | $1,350,100 +0.6% |
| 2024 | $14,218 +3.2% | $1,342,600 +9.2% |
| 2023 | $13,780 +6.6% | $1,229,300 +8.6% |
Find assessor info on the county website
Neighborhood: 02476
Nearby schools
GreatSchools rating
- 8/10Bishop Elementary SchoolGrades: K-5Distance: 1 mi
- 9/10Ottoson Middle SchoolGrades: 7-8Distance: 1.1 mi
- 10/10Arlington High SchoolGrades: 9-12Distance: 0.5 mi
Schools provided by the listing agent
- Elementary: Bishop
- Middle: Ottoson
- High: Ahs
Source: MLS PIN. This data may not be complete. We recommend contacting the local school district to confirm school assignments for this home.
Get a cash offer in 3 minutes
Find out how much your home could sell for in as little as 3 minutes with a no-obligation cash offer.
Estimated market value$1,508,700
Get a cash offer in 3 minutes
Find out how much your home could sell for in as little as 3 minutes with a no-obligation cash offer.
Estimated market value
$1,508,700
