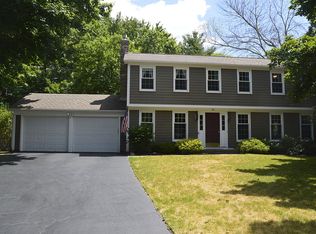YOUR DISTINCT & CHARMING CAPE is AWAITING! 16 MISTY PINE RD OFFERS 2268 SQUARE FEET, 3 BEDROOMS, & 4 FULL BATHROOMS. ENJOY YOUR TWO SIDED WOOD BURNING FIREPLACE, HARDWOODS, & NEUTRAL PAINT TONES ENTERTAINING. ENTER to YOUR TASTEFULLY RE DONE KITCHEN INCLUDING STARK WHITE CUSTOM CABINETS with OIL RUBBED BRONZE PULL HANDLES & FIXTURES. PLENTY of PANTRY SPACE and 1ST FLOOR LAUNDRY ADJACENT to GARAGE ENTRY. 1ST FLOOR BEDROOM with FULL BATH is FANTASTIC for GUESTS or an IN LAW SUITE. UPSTAIRS OFFERS 2 FULL BEDROOMS BOTH EQUIPPED with FULL BATHROOMS. MASTER EN SUITE is PERFECT with SOAKING TUB, SKYLIGHTS, WALK IN CLOSET, & DOUBLE SINKS. DON'T FORGET THE FINISHED BASEMENT with FULL BATH & NEW SLIDERS OUT TO YOUR FULLY FENCED YARD with NEW COMPOSITE DECK! THIS HOUSE HAS IT ALL!
This property is off market, which means it's not currently listed for sale or rent on Zillow. This may be different from what's available on other websites or public sources.
