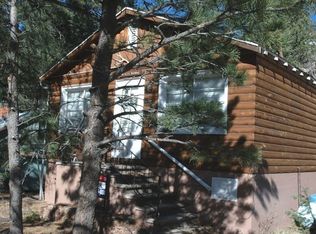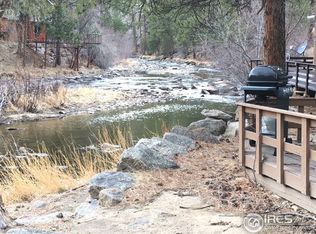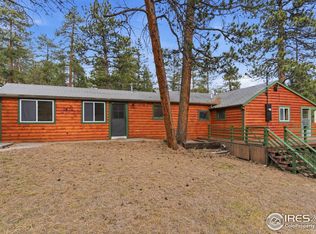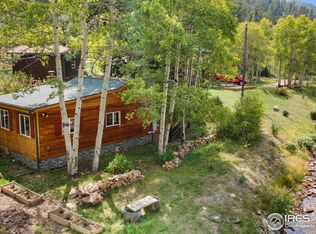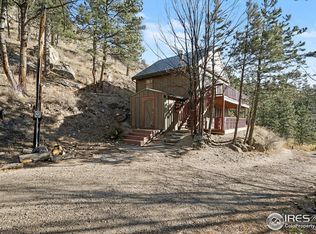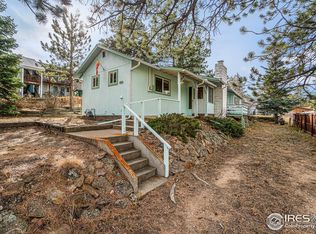PRICE REDUCTION! Charming mountain cabin located steps away from the Big Thompson River and 5 minutes from downtown Estes Park. Bright, clean, year round living, and move in ready. Large living room with a wood burning fireplace, 2 spacious bedrooms, 1 bath, and a spacious, heated, screened in porch nestled against beautiful rock formations in the back. Perfect spot to enjoy the crisp and clean mountain air on those beautiful summer evenings. 400 gallon cistern for water in the updated lower level and waste water goes into a 1200 gallon fully enclosed vault. Seller can include furnishings or remove them, buyer's choice. Please park on the left side of the home when at the property. Cabin would make a great primary residence, second home, or long term rental. No short term rental permit in place. Priced to sell at $365K.
For sale
Price cut: $20K (11/2)
$365,000
16 Misty Manor Rd, Drake, CO 80515
2beds
1,080sqft
Est.:
Residential-Detached, Residential
Built in 1947
4,792 Square Feet Lot
$-- Zestimate®
$338/sqft
$-- HOA
What's special
Updated lower levelWood burning fireplaceBeautiful rock formations
- 238 days |
- 1,545 |
- 84 |
Likely to sell faster than
Zillow last checked: 8 hours ago
Listing updated: November 01, 2025 at 10:36pm
Listed by:
Dave Kiser 970-586-5324,
RE/MAX Mountain Brokers
Source: IRES,MLS#: 1032984
Tour with a local agent
Facts & features
Interior
Bedrooms & bathrooms
- Bedrooms: 2
- Bathrooms: 1
- Full bathrooms: 1
- Main level bedrooms: 1
Primary bedroom
- Area: 108
- Dimensions: 12 x 9
Bedroom 2
- Area: 132
- Dimensions: 12 x 11
Kitchen
- Area: 120
- Dimensions: 15 x 8
Living room
- Area: 336
- Dimensions: 24 x 14
Heating
- Forced Air
Cooling
- Ceiling Fan(s)
Appliances
- Included: Electric Range/Oven, Refrigerator, Microwave
- Laundry: Washer/Dryer Hookups
Features
- Satellite Avail, Separate Dining Room, Open Floorplan, Open Floor Plan
- Flooring: Wood, Wood Floors
- Windows: Window Coverings, Wood Frames, Wood Windows
- Basement: Full,Walk-Out Access
- Has fireplace: Yes
- Fireplace features: Circulating
Interior area
- Total structure area: 1,080
- Total interior livable area: 1,080 sqft
- Finished area above ground: 720
- Finished area below ground: 360
Property
Parking
- Details: Garage Type: None
Features
- Levels: Two
- Stories: 2
- Patio & porch: Enclosed
- Has view: Yes
- View description: Water
- Has water view: Yes
- Water view: Water
- Waterfront features: River Access
Lot
- Size: 4,792 Square Feet
- Features: Water Rights Excluded, Irrigation Well Excluded, Mineral Rights Excluded
Details
- Parcel number: R0554383
- Zoning: SFR
- Special conditions: Private Owner
Construction
Type & style
- Home type: SingleFamily
- Architectural style: Cabin
- Property subtype: Residential-Detached, Residential
Materials
- Wood/Frame
- Roof: Composition
Condition
- Not New, Previously Owned
- New construction: No
- Year built: 1947
Utilities & green energy
- Electric: Electric, Estes Park
- Sewer: Septic Vault
- Water: Cistern, Cistern
- Utilities for property: Electricity Available, Propane
Community & HOA
Community
- Subdivision: Loveland Heights
HOA
- Has HOA: No
Location
- Region: Drake
Financial & listing details
- Price per square foot: $338/sqft
- Annual tax amount: $1,428
- Date on market: 5/3/2025
- Cumulative days on market: 239 days
- Listing terms: Cash,Conventional
- Electric utility on property: Yes
- Road surface type: Dirt
Estimated market value
Not available
Estimated sales range
Not available
Not available
Price history
Price history
| Date | Event | Price |
|---|---|---|
| 11/2/2025 | Price change | $365,000-5.2%$338/sqft |
Source: | ||
| 5/3/2025 | Listed for sale | $385,000$356/sqft |
Source: | ||
| 9/3/2024 | Listing removed | $385,000$356/sqft |
Source: | ||
| 9/2/2024 | Price change | $385,000-1.3%$356/sqft |
Source: | ||
| 7/2/2024 | Price change | $390,000-1.3%$361/sqft |
Source: | ||
Public tax history
Public tax history
Tax history is unavailable.BuyAbility℠ payment
Est. payment
$2,048/mo
Principal & interest
$1774
Property taxes
$146
Home insurance
$128
Climate risks
Neighborhood: 80515
Nearby schools
GreatSchools rating
- 4/10Estes Park K-5 SchoolGrades: PK-5Distance: 2.3 mi
- 6/10Estes Park Middle SchoolGrades: 6-8Distance: 2.3 mi
- 4/10Estes Park High SchoolGrades: 9-12Distance: 2.2 mi
Schools provided by the listing agent
- Elementary: Estes Park
- Middle: Estes Park
- High: Estes Park
Source: IRES. This data may not be complete. We recommend contacting the local school district to confirm school assignments for this home.
- Loading
- Loading
