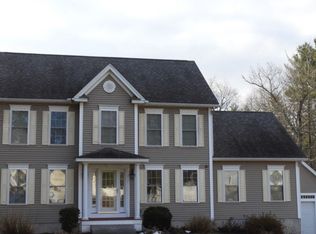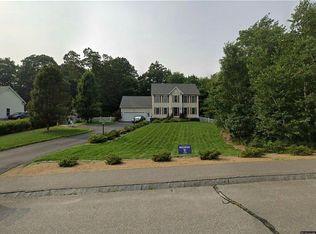Closed
Listed by:
Kristi Legere,
RE/MAX Innovative Properties kristi@monumentrealtynh.com
Bought with: BHHS Verani Londonderry
$719,000
16 Misty Lane, Hooksett, NH 03106
3beds
3,339sqft
Single Family Residence
Built in 2005
2.53 Acres Lot
$842,600 Zestimate®
$215/sqft
$4,119 Estimated rent
Home value
$842,600
$800,000 - $885,000
$4,119/mo
Zestimate® history
Loading...
Owner options
Explore your selling options
What's special
This stunning two-story home with 3 car garage is on a 2.5-acre lot in a sidewalk friendly neighborhood. As you enter this light-filled home you will love the hardwood floors, the spacious feel it gives and plenty of extras it has to offer. The house is equipped with central AC, irrigation system, an alarm system, private water, 16x14 deck and a large backyard. The kitchen comes equipped with Energy Star stainless appliances, a dual gas stove, wine refrigerator, beautiful glass cabinet doors on custom designed cabinetry. The kitchen is spacious and offers an island, breakfast nook and plenty of storage. The magnificent feeling you get when you enter the living room is due to the cathedral ceiling and gas fireplace which also provides the room with warmth and coziness. On the second floor, you will find three spacious bedrooms. The primary bedroom offers plenty of room and a large walk-in closet along with a beautiful tiled walk-in shower, a jacuzzi tub and a vanity with dual sinks. The basement is finished for a game room or additional living space with a large, separate storage area. The house is ideal for commuters being only a few minutes away from the highway. The convenience of shopping, schools and restaurants are only miles away. It’s a must see!
Zillow last checked: 8 hours ago
Listing updated: March 03, 2023 at 12:46pm
Listed by:
Kristi Legere,
RE/MAX Innovative Properties kristi@monumentrealtynh.com
Bought with:
Pam Douglas
BHHS Verani Londonderry
Source: PrimeMLS,MLS#: 4940784
Facts & features
Interior
Bedrooms & bathrooms
- Bedrooms: 3
- Bathrooms: 3
- Full bathrooms: 2
- 1/2 bathrooms: 1
Heating
- Propane, Forced Air
Cooling
- Central Air
Appliances
- Included: ENERGY STAR Qualified Dishwasher, ENERGY STAR Qualified Dryer, Microwave, ENERGY STAR Qualified Refrigerator, ENERGY STAR Qualified Washer, Gas Stove, Gas Water Heater, Wine Cooler, Gas Dryer
- Laundry: 1st Floor Laundry
Features
- Cathedral Ceiling(s), Kitchen Island, Kitchen/Dining, Primary BR w/ BA, Indoor Storage, Walk-In Closet(s)
- Flooring: Carpet, Ceramic Tile, Hardwood
- Windows: Blinds
- Basement: Bulkhead,Concrete,Concrete Floor,Full,Partially Finished,Interior Stairs,Walk-Up Access
- Has fireplace: Yes
- Fireplace features: Gas
Interior area
- Total structure area: 4,116
- Total interior livable area: 3,339 sqft
- Finished area above ground: 2,616
- Finished area below ground: 723
Property
Parking
- Total spaces: 3
- Parking features: Paved, Direct Entry, Driveway, Garage, Attached
- Garage spaces: 3
- Has uncovered spaces: Yes
Features
- Levels: Two
- Stories: 2
- Frontage length: Road frontage: 175
Lot
- Size: 2.53 Acres
- Features: Landscaped, Level
Details
- Parcel number: HOOKM26B77L8
- Zoning description: Residential
- Other equipment: Sprinkler System
Construction
Type & style
- Home type: SingleFamily
- Architectural style: Colonial
- Property subtype: Single Family Residence
Materials
- Wood Frame, Vinyl Siding
- Foundation: Concrete
- Roof: Asphalt Shingle
Condition
- New construction: No
- Year built: 2005
Utilities & green energy
- Electric: 200+ Amp Service, Circuit Breakers
- Sewer: Public Sewer
- Utilities for property: Underground Gas
Community & neighborhood
Security
- Security features: Security
Location
- Region: Hooksett
Price history
| Date | Event | Price |
|---|---|---|
| 3/3/2023 | Sold | $719,000$215/sqft |
Source: | ||
| 1/16/2023 | Pending sale | $719,000$215/sqft |
Source: | ||
| 1/15/2023 | Contingent | $719,000$215/sqft |
Source: | ||
| 1/13/2023 | Listed for sale | $719,000-3.5%$215/sqft |
Source: | ||
| 12/14/2022 | Listing removed | -- |
Source: | ||
Public tax history
| Year | Property taxes | Tax assessment |
|---|---|---|
| 2024 | $13,507 +12% | $796,400 +5.5% |
| 2023 | $12,062 +14.1% | $754,800 +71.8% |
| 2022 | $10,568 +6.8% | $439,400 |
Find assessor info on the county website
Neighborhood: 03106
Nearby schools
GreatSchools rating
- NAFred C. Underhill SchoolGrades: PK-2Distance: 1.8 mi
- 7/10David R. Cawley Middle SchoolGrades: 6-8Distance: 0.6 mi
- 7/10Hooksett Memorial SchoolGrades: 3-5Distance: 3.1 mi
Schools provided by the listing agent
- Elementary: Hooksett Memorial School
- Middle: David R. Cawley Middle Sch
- District: Hooksett School District
Source: PrimeMLS. This data may not be complete. We recommend contacting the local school district to confirm school assignments for this home.

Get pre-qualified for a loan
At Zillow Home Loans, we can pre-qualify you in as little as 5 minutes with no impact to your credit score.An equal housing lender. NMLS #10287.

