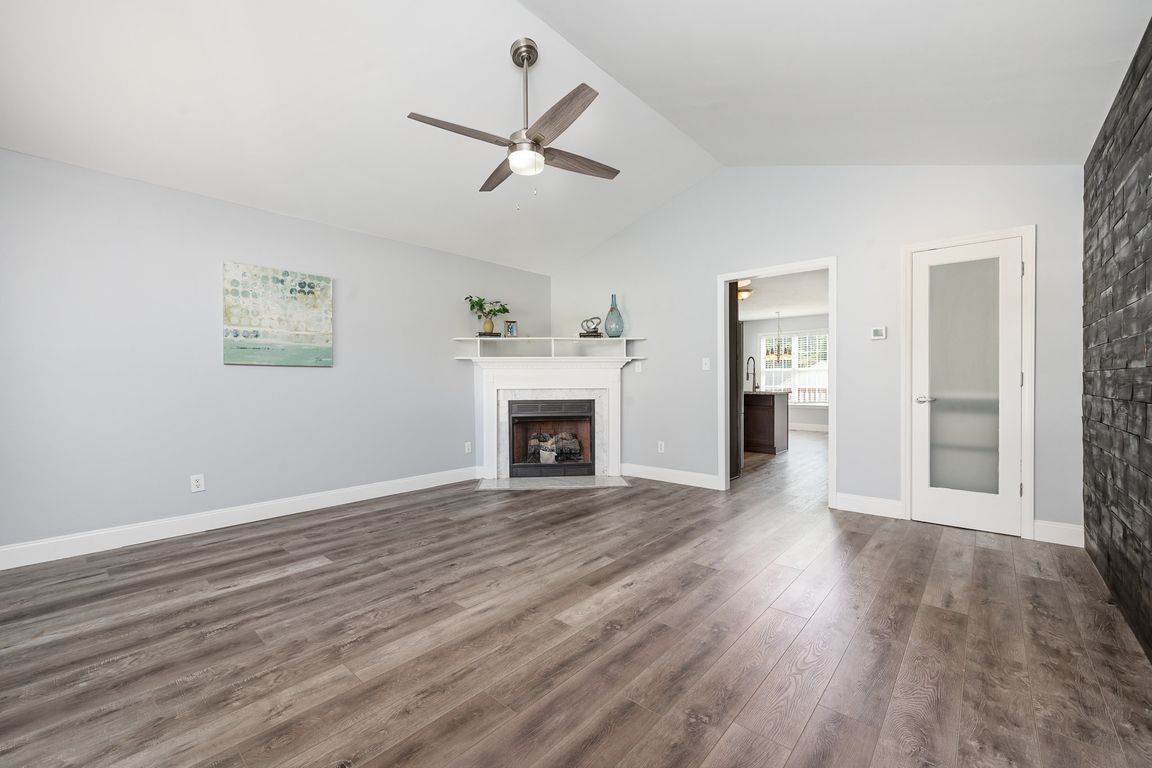
Pending
$285,000
3beds
1,300sqft
16 Miracle Way, Clayton, NC 27520
3beds
1,300sqft
Single family residence, residential
Built in 2005
0.48 Acres
1 Attached garage space
$219 price/sqft
What's special
Sprawling yardBright and functional kitchenCorner lotGranite countertopsQuiet cul-de-sacOpen-concept layout
Charming 3-Bedroom Ranch on Expansive Corner Lot! Welcome to this adorable ranch-style home situated on a spacious corner lot that opens into a quiet cul-de-sac. This well-maintained 3-bedroom, 2-bath residence offers an inviting open-concept layout perfect for everyday living and entertaining. Enjoy a bright and ...
- 36 days |
- 1,520 |
- 34 |
Source: Doorify MLS,MLS#: 10109847
Travel times
Living Room
Kitchen
Primary Bedroom
Zillow last checked: 7 hours ago
Listing updated: September 30, 2025 at 02:10pm
Listed by:
Sharon Evans 919-271-3399,
EXP Realty LLC,
Nicole Grant 919-412-5485,
EXP Realty LLC
Source: Doorify MLS,MLS#: 10109847
Facts & features
Interior
Bedrooms & bathrooms
- Bedrooms: 3
- Bathrooms: 2
- Full bathrooms: 2
Heating
- Fireplace Insert, Fireplace(s), Forced Air
Cooling
- Ceiling Fan(s), Central Air
Appliances
- Included: Cooktop, Dishwasher, Electric Cooktop, Electric Oven, Microwave, Oven, Stainless Steel Appliance(s)
- Laundry: In Hall, Inside, Laundry Closet, Main Level
Features
- Bathtub/Shower Combination, Double Vanity, Eat-in Kitchen, Granite Counters, Open Floorplan, Smooth Ceilings, Vaulted Ceiling(s), Walk-In Closet(s)
- Flooring: Carpet, Vinyl
- Windows: Insulated Windows
- Basement: Crawl Space
- Number of fireplaces: 1
- Fireplace features: Gas, Gas Log, Living Room
- Common walls with other units/homes: No Common Walls
Interior area
- Total structure area: 1,300
- Total interior livable area: 1,300 sqft
- Finished area above ground: 1,300
- Finished area below ground: 0
Video & virtual tour
Property
Parking
- Total spaces: 3
- Parking features: Attached, Concrete, Direct Access, Driveway, Enclosed, Garage, Garage Faces Front, Inside Entrance, Kitchen Level, Lighted, On Site, Private
- Attached garage spaces: 1
- Uncovered spaces: 2
Features
- Levels: One
- Stories: 1
- Patio & porch: Front Porch
- Exterior features: Lighting
- Pool features: None
- Spa features: None
- Has view: Yes
- View description: Neighborhood
Lot
- Size: 0.48 Acres
- Dimensions: 88 x 200 x 105 x 182 x 23
- Features: Back Yard, Cleared, Corner Lot, Front Yard, Level, Rectangular Lot
Details
- Parcel number: 05H05014W
- Special conditions: Standard
Construction
Type & style
- Home type: SingleFamily
- Architectural style: Ranch
- Property subtype: Single Family Residence, Residential
Materials
- Brick Veneer, Vinyl Siding
- Foundation: Brick/Mortar, Permanent
- Roof: Shingle
Condition
- New construction: No
- Year built: 2005
Utilities & green energy
- Sewer: Septic Tank
- Water: Public
- Utilities for property: Electricity Connected, Septic Connected, Water Connected
Community & HOA
Community
- Features: None
- Subdivision: Glory Ridge
HOA
- Has HOA: No
- Amenities included: None
Location
- Region: Clayton
Financial & listing details
- Price per square foot: $219/sqft
- Tax assessed value: $166,780
- Annual tax amount: $1,484
- Date on market: 8/30/2025
- Road surface type: Asphalt, Paved