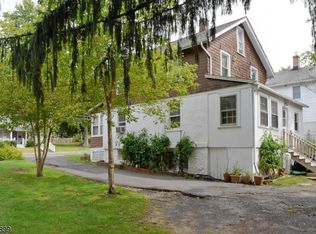Closed
$636,500
16 Mine Mount Rd, Bernardsville Boro, NJ 07924
2beds
2baths
--sqft
Single Family Residence
Built in 1905
7,840.8 Square Feet Lot
$654,700 Zestimate®
$--/sqft
$2,954 Estimated rent
Home value
$654,700
$602,000 - $714,000
$2,954/mo
Zestimate® history
Loading...
Owner options
Explore your selling options
What's special
Zillow last checked: 21 hours ago
Listing updated: June 09, 2025 at 09:01am
Listed by:
Susan Miller 908-766-6500,
Turpin Real Estate, Inc.
Bought with:
Kelly Ann Peterpaul
Coldwell Banker Realty
Source: GSMLS,MLS#: 3952749
Facts & features
Price history
| Date | Event | Price |
|---|---|---|
| 6/9/2025 | Sold | $636,500-5.3% |
Source: | ||
| 4/17/2025 | Pending sale | $672,000 |
Source: | ||
| 3/27/2025 | Listed for sale | $672,000 |
Source: | ||
Public tax history
| Year | Property taxes | Tax assessment |
|---|---|---|
| 2025 | $10,453 +7.7% | $534,700 +7.7% |
| 2024 | $9,705 +3.2% | $496,400 +6.1% |
| 2023 | $9,400 +1.6% | $467,900 +3.5% |
Find assessor info on the county website
Neighborhood: 07924
Nearby schools
GreatSchools rating
- 6/10Bedwell Elementary SchoolGrades: PK-4Distance: 0.7 mi
- 7/10Bernardsville Middle SchoolGrades: 5-8Distance: 0.7 mi
- 8/10Bernards High SchoolGrades: 9-12Distance: 0.3 mi
Get a cash offer in 3 minutes
Find out how much your home could sell for in as little as 3 minutes with a no-obligation cash offer.
Estimated market value$654,700
Get a cash offer in 3 minutes
Find out how much your home could sell for in as little as 3 minutes with a no-obligation cash offer.
Estimated market value
$654,700
