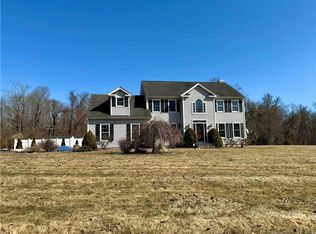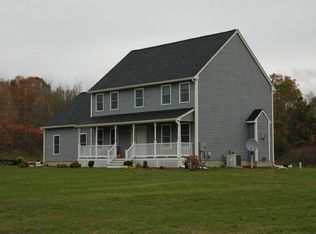Sold for $680,000 on 08/22/25
$680,000
16 Miller Farms Road, Willington, CT 06279
3beds
3,626sqft
Single Family Residence
Built in 2003
2.56 Acres Lot
$705,900 Zestimate®
$188/sqft
$3,798 Estimated rent
Home value
$705,900
$621,000 - $805,000
$3,798/mo
Zestimate® history
Loading...
Owner options
Explore your selling options
What's special
This lovely and very spacious Cape Cod style home features 3,626 square feet of custom design by local area builder Michael Moran. Its location is away from the busy crowded city style of living yet situated on a very quiet and peaceful neighborhood street ending on a cul-de-sac. It's close to main roads, shopping, and it is only minutes from the UCONN main campus and is ready for immediate occupancy! A nicely landscaped exterior includes a koi-fish pond and a swimming pool. Some of the interior features include a three-season light filled porch, with access to a Trex deck and rear yard, stunning oak flooring throughout, central A/C, a three-car attached garage, open family room with Fireplace, to an eat-in kitchen, providing 2 full size ovens, granite countertops, a large island, cherry cabinets, and a oversized walk-in custom pantry. The first-floor primary bedroom includes a private bath with a shower and a soaking bathtub. The formal dining room features oak flooring, crown molding and custom wainscoting. There are two staircases that provide access to the top floor that has 2 or possibly 3 bedrooms, plus a multi-functional area with a refrigerator, stove, and counter space over the 3-car garage. The partially finished basement includes a huge room for entertaining, multiple workspaces with access from the first floor OR the garage. This home is great for a large family, home office or in-law possibility. EZ to view. It truly needs to be seen to appreciate.
Zillow last checked: 8 hours ago
Listing updated: August 22, 2025 at 07:42pm
Listed by:
Cheryl Vitale 860-558-5401,
Berkshire Hathaway NE Prop. 860-688-7531
Bought with:
Gavin Rhindress, RES.0832882
Real Broker CT, LLC
Source: Smart MLS,MLS#: 24096113
Facts & features
Interior
Bedrooms & bathrooms
- Bedrooms: 3
- Bathrooms: 3
- Full bathrooms: 2
- 1/2 bathrooms: 1
Primary bedroom
- Features: Full Bath, Hydro-Tub, Stall Shower, Walk-In Closet(s)
- Level: Main
- Area: 270 Square Feet
- Dimensions: 15 x 18
Bedroom
- Features: Wall/Wall Carpet
- Level: Upper
- Area: 196 Square Feet
- Dimensions: 14 x 14
Bedroom
- Features: Wall/Wall Carpet
- Level: Upper
- Area: 182 Square Feet
- Dimensions: 14 x 13
Dining room
- Features: Hardwood Floor
- Level: Main
- Area: 168 Square Feet
- Dimensions: 14 x 12
Great room
- Level: Upper
- Area: 665 Square Feet
- Dimensions: 19 x 35
Living room
- Features: Hardwood Floor
- Level: Main
- Area: 210 Square Feet
- Dimensions: 15 x 14
Office
- Level: Upper
- Area: 270 Square Feet
- Dimensions: 18 x 15
Heating
- Forced Air, Oil
Cooling
- Central Air
Appliances
- Included: Oven/Range, Microwave, Refrigerator, Dishwasher, Water Heater
- Laundry: Main Level
Features
- Wired for Data
- Doors: Storm Door(s)
- Windows: Thermopane Windows
- Basement: Partial
- Attic: Floored
- Number of fireplaces: 1
Interior area
- Total structure area: 3,626
- Total interior livable area: 3,626 sqft
- Finished area above ground: 3,626
Property
Parking
- Total spaces: 3
- Parking features: Attached, Garage Door Opener
- Attached garage spaces: 3
Features
- Has private pool: Yes
- Pool features: Above Ground
Lot
- Size: 2.56 Acres
- Features: Few Trees, Level
Details
- Parcel number: 2318737
- Zoning: R80
- Other equipment: Generator, Generator Ready
Construction
Type & style
- Home type: SingleFamily
- Architectural style: Cape Cod
- Property subtype: Single Family Residence
Materials
- Clapboard
- Foundation: Concrete Perimeter
- Roof: Asphalt
Condition
- New construction: No
- Year built: 2003
Utilities & green energy
- Sewer: Septic Tank
- Water: Well
Green energy
- Energy efficient items: Doors, Windows
Community & neighborhood
Community
- Community features: Health Club, Library, Medical Facilities, Park
Location
- Region: Willington
Price history
| Date | Event | Price |
|---|---|---|
| 8/23/2025 | Listing removed | $684,900$189/sqft |
Source: | ||
| 8/23/2025 | Pending sale | $684,900+0.7%$189/sqft |
Source: | ||
| 8/22/2025 | Sold | $680,000-0.7%$188/sqft |
Source: | ||
| 8/5/2025 | Contingent | $684,900$189/sqft |
Source: | ||
| 7/12/2025 | Listed for sale | $684,900$189/sqft |
Source: | ||
Public tax history
| Year | Property taxes | Tax assessment |
|---|---|---|
| 2025 | $10,831 -1.7% | $426,090 +31% |
| 2024 | $11,021 +5.4% | $325,190 |
| 2023 | $10,458 +2.8% | $325,190 |
Find assessor info on the county website
Neighborhood: 06279
Nearby schools
GreatSchools rating
- 6/10Center SchoolGrades: PK-4Distance: 3 mi
- 7/10Hall Memorial SchoolGrades: 5-8Distance: 4 mi
- 8/10E. O. Smith High SchoolGrades: 9-12Distance: 2.7 mi

Get pre-qualified for a loan
At Zillow Home Loans, we can pre-qualify you in as little as 5 minutes with no impact to your credit score.An equal housing lender. NMLS #10287.
Sell for more on Zillow
Get a free Zillow Showcase℠ listing and you could sell for .
$705,900
2% more+ $14,118
With Zillow Showcase(estimated)
$720,018
