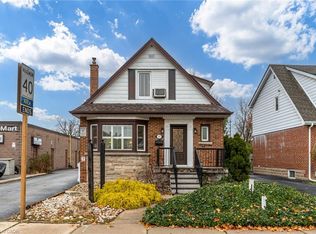Sold for $690,000 on 09/10/25
C$690,000
16 Millen Ave, Hamilton, ON L9A 2T4
3beds
1,092sqft
Single Family Residence, Residential
Built in ----
4,323.84 Square Feet Lot
$-- Zestimate®
C$632/sqft
$-- Estimated rent
Home value
Not available
Estimated sales range
Not available
Not available
Loading...
Owner options
Explore your selling options
What's special
Discover the perfect blend of charm, comfort, and convenience in this beautifully updated 1.5 storey home, tucked away on a peaceful street in Hamilton’s highly sought-after Centremount neighbourhood. This home is nestled on a quiet, tree-lined street in the desirable Centremount neighbourhood. Featuring 2+1 bedrooms and 2 full bathrooms, this home offers the perfect blend of character and modern updates. Step inside to find a warm and inviting layout with plenty of natural light. The main level offers a comfortable living space and functional kitchen, while upstairs you’ll find two spacious bedrooms. The finished basement includes a third bedroom or ideal home office and additional living space—perfect for guests, a rec room, or growing families. Enjoy the peace of mind of a turnkey property, with thoughtful upgrades and move-in ready condition. The long private driveway leads to a detached garage, offering ample parking and storage. All of this, just steps away from parks, schools, transit, shopping, and dining—everything you need within reach, without sacrificing the calm of a quiet residential street. Don't miss this opportunity to own a fantastic home in one of Hamilton’s most convenient and community-focused neighbourhoods!
Zillow last checked: 8 hours ago
Listing updated: September 09, 2025 at 09:26pm
Listed by:
Liam Neufeld, Salesperson,
Realty Network
Source: ITSO,MLS®#: 40749454Originating MLS®#: Cornerstone Association of REALTORS®
Facts & features
Interior
Bedrooms & bathrooms
- Bedrooms: 3
- Bathrooms: 2
- Full bathrooms: 2
- Main level bathrooms: 1
Bedroom
- Level: Second
- Area: 120.72
- Dimensions: 12ft. 6in. x 10ft. 1in.
Bedroom
- Level: Basement
- Area: 82.45
- Dimensions: 9ft. 9in. x 9ft. 7in.
Bedroom
- Level: Second
- Area: 80.2
- Dimensions: 8ft. 2in. x 10ft. 0in. x 0ft. 0in.
Bathroom
- Features: 4-Piece
- Level: Main
- Area: 45.25
- Dimensions: 5ft. 0in. x 9ft. 5in. x 0ft. 0in.
Bathroom
- Features: 4-Piece
- Level: Second
- Area: 35.17
- Dimensions: 5ft. 1in. x 7ft. 2in.
Dining room
- Level: Main
- Area: 100.9
- Dimensions: 10ft. 3in. x 10ft. 6in.
Eat in kitchen
- Level: Main
- Area: 64.11
- Dimensions: 7ft. 10in. x 9ft. 3in.
Foyer
- Level: Main
- Area: 21
- Dimensions: 7ft. 0in. x 3ft. 0in. x 0ft. 0in.
Laundry
- Level: Basement
- Area: 117.91
- Dimensions: 13ft. 0in. x 9ft. 7in. x 0ft. 0in.
Living room
- Level: Main
- Area: 161.56
- Dimensions: 10ft. 6in. x 16ft. 6in.
Recreation room
- Level: Basement
- Area: 342.45
- Dimensions: 20ft. 5in. x 17ft. 8in.
Heating
- Electric, Heat Pump
Cooling
- Central Air, Other
Appliances
- Included: Dishwasher, Dryer, Range Hood, Refrigerator, Stove, Washer
Features
- Auto Garage Door Remote(s)
- Windows: Window Coverings
- Basement: Full,Finished
- Has fireplace: No
Interior area
- Total structure area: 1,092
- Total interior livable area: 1,092 sqft
- Finished area above ground: 1,092
Property
Parking
- Total spaces: 5
- Parking features: Detached Garage, Garage Door Opener, Asphalt, Private Drive Single Wide
- Garage spaces: 1
- Uncovered spaces: 4
Features
- Frontage type: West
- Frontage length: 35.99
Lot
- Size: 4,323 sqft
- Dimensions: 35.99 x 120.14
- Features: Urban, Rectangular, Arts Centre, Near Golf Course, Hospital, Library, Park, Place of Worship, Public Transit, Quiet Area, Schools
Details
- Parcel number: 170460041
- Zoning: R1
Construction
Type & style
- Home type: SingleFamily
- Architectural style: 1.5 Storey
- Property subtype: Single Family Residence, Residential
Materials
- Aluminum Siding, Brick
- Foundation: Concrete Block
- Roof: Asphalt Shing
Condition
- 51-99 Years
- New construction: No
Utilities & green energy
- Sewer: Sewer (Municipal)
- Water: Municipal
Community & neighborhood
Location
- Region: Hamilton
Price history
| Date | Event | Price |
|---|---|---|
| 9/10/2025 | Sold | C$690,000-9.8%C$632/sqft |
Source: ITSO #40749454 | ||
| 6/21/2024 | Price change | C$764,900+47.1%C$700/sqft |
Source: | ||
| 1/7/2021 | Listed for sale | C$519,900C$476/sqft |
Source: CENTURY 21 Insight Realty Group Inc Brokerage #H4095167 | ||
Public tax history
Tax history is unavailable.
Neighborhood: Centremount
Nearby schools
GreatSchools rating
No schools nearby
We couldn't find any schools near this home.
Schools provided by the listing agent
- Elementary: Queensdale, Sts. Peter & Paul
- High: Westmount, Nora Henderson, St. Jean De Brebeuf
Source: ITSO. This data may not be complete. We recommend contacting the local school district to confirm school assignments for this home.
