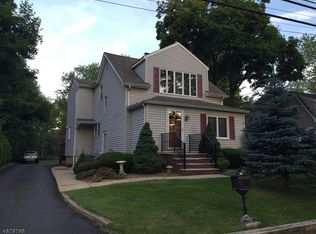This lovely Colonial brims with charm and appeal. Spacious rooms are filled with natural light while hardwood floors add texture and warmth. The formal entertaining areas include the living and dining rooms both with glass doors opening to the deck creating great flow of easy indoor/outdoor entertaining. A columned entry from the living room leads to the den with built-ins and a large picture window. Designed with abundant cabinets, granite counters, a center island with seating, and stainless steel appliances, the beautifully updated kitchen is well equipped to handle entertaining and everyday living with ease. Open to the kitchen, the family room presents a brick wood-burning fireplace with a slate hearth and wood mantel, built-ins and sliders opening to the custom Ipe deck with built-in seating. Upstairs, three generously-sized bedrooms include the en suite private master bedroom. This peaceful retreat has large windows overlooking the backyard and multiple closets. Another full bath, the laundry room and a home office are also on this level. Set on a landscaped lot with a beautiful backyard offering wooded views and a deck, this home offers a great location that's only .02 miles to the quaint, historic New Vernon Center. Additional shopping and dining options are found nearby in surrounding towns.
This property is off market, which means it's not currently listed for sale or rent on Zillow. This may be different from what's available on other websites or public sources.
