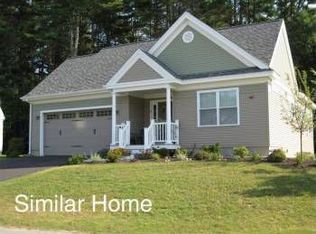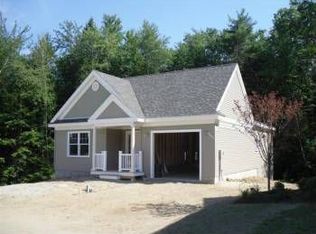Closed
Listed by:
Donna Frederick,
RE/MAX Shoreline 603-431-1111
Bought with: Coldwell Banker Realty - Portsmouth, NH
$530,000
16 Mill Pond Road, Brentwood, NH 03833
2beds
1,736sqft
Condominium, Townhouse
Built in 2010
-- sqft lot
$555,800 Zestimate®
$305/sqft
$3,159 Estimated rent
Home value
$555,800
$511,000 - $606,000
$3,159/mo
Zestimate® history
Loading...
Owner options
Explore your selling options
What's special
Mill Pond Crossing is a desirable over 55 community. It is close to quaint downtown Exeter and its multitude of restaurants and shops. It allows easy access to Rtes 101, Rte 95, Portsmouth and the beaches. Enjoy stress free living as the landscaping and snow removal is tended to for you. It makes closing the door and enjoying travel at this stage so easy! #16 is a private corner lot adorned by a stone wall and tasteful landscaping. It boasts a designer kitchen with quartz countertops with a matching island. The expansive pantry cabinet will probably become your favorite! The living room feels even more spacious with the vaulted ceiling. A gas fireplace with onyx detailing becomes the focal point of the living room. With a first-floor primary bedroom and adjoining bathroom you could easily live on the first floor, but the 2nd floor does offer a 2nd bedroom, full bath and loft space. So versatile! Use the 2nd bedroom as an office and a guest bedroom. The murphy bed can stay closed affording a full office space but when those guests come just open the murphy bed and voila! a guest bedroom. On those cold winter days enjoy the heated garage if that is where you choose to spend your time. Oh, and no worries if there is a winter storm, that Generac generator will help keep you comfy. What are you waiting for? This could be your perfect new home.
Zillow last checked: 8 hours ago
Listing updated: September 20, 2024 at 05:36am
Listed by:
Donna Frederick,
RE/MAX Shoreline 603-431-1111
Bought with:
Leanne T Ouellette
Coldwell Banker Realty - Portsmouth, NH
Source: PrimeMLS,MLS#: 4997359
Facts & features
Interior
Bedrooms & bathrooms
- Bedrooms: 2
- Bathrooms: 3
- Full bathrooms: 2
- 1/2 bathrooms: 1
Heating
- Propane, Forced Air
Cooling
- Central Air
Appliances
- Included: Dishwasher, Dryer, Microwave, Electric Range, Refrigerator, Washer, Gas Water Heater
- Laundry: 1st Floor Laundry
Features
- Primary BR w/ BA, Walk-In Closet(s)
- Flooring: Hardwood, Tile
- Windows: Window Treatments
- Basement: Unfinished,Walk-Out Access
- Has fireplace: Yes
- Fireplace features: Gas
Interior area
- Total structure area: 2,994
- Total interior livable area: 1,736 sqft
- Finished area above ground: 1,736
- Finished area below ground: 0
Property
Parking
- Total spaces: 2
- Parking features: Paved
- Garage spaces: 2
Features
- Levels: Two
- Stories: 2
- Exterior features: Deck
- Has spa: Yes
- Spa features: Heated
Lot
- Features: Condo Development, Country Setting, Landscaped
Details
- Parcel number: BRENM224B079L016
- Zoning description: R/A
- Other equipment: Standby Generator
Construction
Type & style
- Home type: Townhouse
- Property subtype: Condominium, Townhouse
Materials
- Fiberglss Blwn Insulation, Vinyl Exterior
- Foundation: Concrete
- Roof: Asphalt Shingle
Condition
- New construction: No
- Year built: 2010
Utilities & green energy
- Electric: 100 Amp Service
- Sewer: Community, Private Sewer
- Utilities for property: Cable, Propane
Community & neighborhood
Senior living
- Senior community: Yes
Location
- Region: Brentwood
HOA & financial
Other financial information
- Additional fee information: Fee: $510
Other
Other facts
- Road surface type: Paved
Price history
| Date | Event | Price |
|---|---|---|
| 9/19/2024 | Sold | $530,000-1.7%$305/sqft |
Source: | ||
| 8/10/2024 | Price change | $539,000-1.8%$310/sqft |
Source: | ||
| 7/31/2024 | Price change | $549,000-3.5%$316/sqft |
Source: | ||
| 6/29/2024 | Price change | $569,000-1.9%$328/sqft |
Source: | ||
| 6/15/2024 | Price change | $580,000-3.2%$334/sqft |
Source: | ||
Public tax history
| Year | Property taxes | Tax assessment |
|---|---|---|
| 2024 | $9,134 +7% | $362,900 |
| 2023 | $8,539 +6.2% | $362,900 |
| 2022 | $8,038 -4.5% | $362,900 |
Find assessor info on the county website
Neighborhood: 03833
Nearby schools
GreatSchools rating
- 7/10Swasey Central SchoolGrades: PK-5Distance: 1.4 mi
- 7/10Cooperative Middle SchoolGrades: 6-8Distance: 9.1 mi
- 8/10Exeter High SchoolGrades: 9-12Distance: 5.3 mi
Get a cash offer in 3 minutes
Find out how much your home could sell for in as little as 3 minutes with a no-obligation cash offer.
Estimated market value$555,800
Get a cash offer in 3 minutes
Find out how much your home could sell for in as little as 3 minutes with a no-obligation cash offer.
Estimated market value
$555,800

