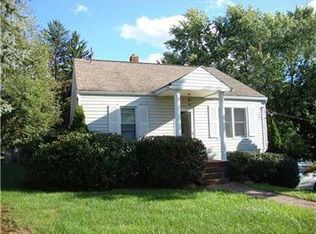Sold for $230,000
$230,000
16 Midway Dr, Mc Kees Rocks, PA 15136
3beds
1,462sqft
Single Family Residence
Built in 1962
0.3 Acres Lot
$280,600 Zestimate®
$157/sqft
$1,792 Estimated rent
Home value
$280,600
$264,000 - $300,000
$1,792/mo
Zestimate® history
Loading...
Owner options
Explore your selling options
What's special
Welcome to this charming, well maintained home situated on a sizable home site with cute curb appeal. Step inside the front door and peek under the carpet to the original hardwood flooring in the generously sized family room with bright windows. Direct access to the the dining room is complimented by crown molding and chair rail. The charming kitchen extends to the dining room for seamless dinners at home. The cozy den features a brick fireplace and side entrance from a quaint porch. A powder room is provided on this level. The second level features original hardwood floors (hallway too) and updated windows. The primary bedroom, and guest bedrooms boast ample storage and share a hall bath with tub/shower combo. Lower level game room is versatile and ready for your style. Large storage area and laundry room features a walk out to the lower patio and rear yard. Enjoy family and friends in the yard with mature trees creating shade and privacy. Close to shopping, restaurants and roadways!
Zillow last checked: 8 hours ago
Listing updated: December 01, 2023 at 09:37am
Listed by:
Gia Albanowski 724-776-3686,
BERKSHIRE HATHAWAY THE PREFERRED REALTY
Bought with:
Sara Passaro, RS352756
COMPASS PENNSYLVANIA, LLC
Source: WPMLS,MLS#: 1627408 Originating MLS: West Penn Multi-List
Originating MLS: West Penn Multi-List
Facts & features
Interior
Bedrooms & bathrooms
- Bedrooms: 3
- Bathrooms: 2
- Full bathrooms: 1
- 1/2 bathrooms: 1
Primary bedroom
- Level: Upper
- Dimensions: 15x11
Bedroom 2
- Level: Upper
- Dimensions: 10x9
Bedroom 3
- Level: Upper
- Dimensions: 12x11
Den
- Level: Main
- Dimensions: 15x12
Dining room
- Level: Main
- Dimensions: 12x10
Family room
- Level: Main
- Dimensions: 19x13
Game room
- Level: Basement
- Dimensions: 14x13
Kitchen
- Level: Main
- Dimensions: 11x9
Laundry
- Level: Basement
- Dimensions: 15x12
Heating
- Forced Air, Gas
Cooling
- Central Air
Appliances
- Included: Some Electric Appliances, Dishwasher, Refrigerator, Stove
Features
- Flooring: Hardwood, Carpet
- Windows: Multi Pane
- Basement: Finished,Walk-Out Access
- Number of fireplaces: 1
- Fireplace features: Den
Interior area
- Total structure area: 1,462
- Total interior livable area: 1,462 sqft
Property
Parking
- Total spaces: 1
- Parking features: Built In
- Has attached garage: Yes
Features
- Levels: Two
- Stories: 2
- Pool features: None
Lot
- Size: 0.30 Acres
- Dimensions: 0.3023
Details
- Parcel number: 0155M00226000000
Construction
Type & style
- Home type: SingleFamily
- Architectural style: Cape Cod,Two Story
- Property subtype: Single Family Residence
Materials
- Brick
- Roof: Asphalt
Condition
- Resale
- Year built: 1962
Utilities & green energy
- Sewer: Public Sewer
- Water: Public
Community & neighborhood
Location
- Region: Mc Kees Rocks
- Subdivision: Clever Farms
Price history
| Date | Event | Price |
|---|---|---|
| 12/1/2023 | Sold | $230,000+2.2%$157/sqft |
Source: | ||
| 10/17/2023 | Contingent | $225,000$154/sqft |
Source: | ||
| 10/13/2023 | Listed for sale | $225,000$154/sqft |
Source: | ||
Public tax history
| Year | Property taxes | Tax assessment |
|---|---|---|
| 2025 | $3,129 +6.2% | $116,900 |
| 2024 | $2,945 +432.6% | $116,900 |
| 2023 | $553 | $116,900 |
Find assessor info on the county website
Neighborhood: 15136
Nearby schools
GreatSchools rating
- 7/10David E Williams Middle SchoolGrades: 5-8Distance: 0.6 mi
- 7/10Montour High SchoolGrades: 9-12Distance: 1 mi
Schools provided by the listing agent
- District: Montour
Source: WPMLS. This data may not be complete. We recommend contacting the local school district to confirm school assignments for this home.
Get pre-qualified for a loan
At Zillow Home Loans, we can pre-qualify you in as little as 5 minutes with no impact to your credit score.An equal housing lender. NMLS #10287.
