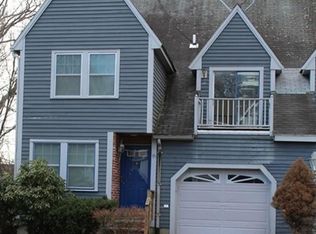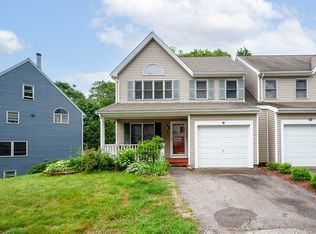Check out this spacious and UPDATED multilevel colonial with 3 large bedrooms and 2 and a half baths. First floor features a wonderful open floor plan, lots of windows to let that natural light in and a great size deck right off the dining area. The bright airy kitchen has stainless steel appliances, granite counter tops and crisp white cabinetry. Updated baths, freshly painted neutral interior and exterior and brand new carpets in second floor and basement make this home move in ready. Master bedroom is a dream with it's cathedral ceilings, full bath and a loft that is perfect as a play area or a relaxing space of your own. Master and second bedroom have balconies to enjoy your morning cup of coffee. Gas heat and central air, walkout finished basement with laundry room and extra storage. NO CONDO FEES and great playground nearby. Vacant and easy to show. Super convenient location close to highways, shopping, parks and other amenities. This one won't last, schedule your showing now!
This property is off market, which means it's not currently listed for sale or rent on Zillow. This may be different from what's available on other websites or public sources.

