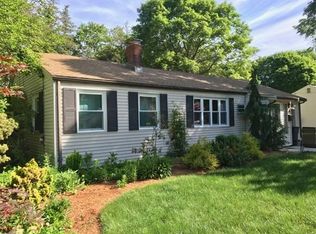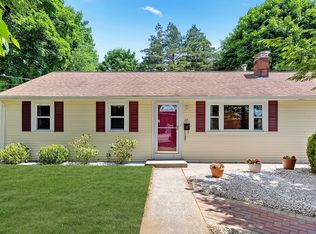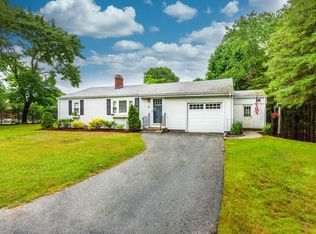Sold for $725,000
$725,000
16 Middlesex Rd, Sharon, MA 02067
4beds
1,688sqft
Single Family Residence
Built in 1950
10,289 Square Feet Lot
$729,700 Zestimate®
$430/sqft
$3,658 Estimated rent
Home value
$729,700
$679,000 - $788,000
$3,658/mo
Zestimate® history
Loading...
Owner options
Explore your selling options
What's special
OFFER ACCEPTED; BACK-UP OFFERS WELCOME! Here is one you have been waiting for! Beautifully remodeled ranch on lovely street in very desirable neighborhood. Short walk to the top-rated elementary school in Sharon. 5-minutes drive to commuter rail, lake, center of town, Costco. Very spacious open floor plan with FOUR bedrooms and TWO FULL bathrooms all on the main level. Beautiful Hardwood floors throughout (tile in bathrooms), BRAND NEW kitchen with HIGH-END SAMSUNG BESPOKE appliances and INDUCTION STOVE. NEWLY REMODELED bathrooms. LARGE master bedroom, WALK-IN CLOSET, FIREPLACE. BONUS large finished basement, which is NOT included in the living area! CENTRAL AIR CONDITIONING, FOUR-YEAR-OLD ROOF, BEAUTIFUL outdoor patio, and LOVELY yard. LARGE 4-car driveway. LAUNDRY room and lots of storage space. Everything you could want.
Zillow last checked: 8 hours ago
Listing updated: June 27, 2025 at 02:41pm
Listed by:
Laurence Tamkin 617-922-4121,
Boston Commercial Realty 617-922-4121
Bought with:
Faiyaz Chatiwala
Berkshire Hathaway HomeServices Town and Country Real Estate
Source: MLS PIN,MLS#: 73375518
Facts & features
Interior
Bedrooms & bathrooms
- Bedrooms: 4
- Bathrooms: 2
- Full bathrooms: 2
- Main level bathrooms: 1
- Main level bedrooms: 4
Primary bedroom
- Features: Bathroom - Full, Walk-In Closet(s), Flooring - Hardwood, Flooring - Wood, Cable Hookup, Remodeled
- Level: Main,First
Bedroom 2
- Features: Closet, Flooring - Hardwood, Remodeled
- Level: Main,First
Bedroom 3
- Features: Closet, Flooring - Hardwood, Remodeled
- Level: Main,First
Bedroom 4
- Features: Closet, Flooring - Hardwood, Remodeled
- Level: Main,First
Primary bathroom
- Features: Yes
Bathroom 1
- Features: Bathroom - Full, Flooring - Stone/Ceramic Tile, Countertops - Upgraded, Low Flow Toilet, Cabinets - Upgraded, Remodeled, Lighting - Overhead
- Level: Main,First
Bathroom 2
- Features: Bathroom - Full, Bathroom - Tiled With Tub & Shower, Flooring - Stone/Ceramic Tile, Double Vanity, Remodeled
- Level: First
Dining room
- Features: Flooring - Hardwood, Flooring - Wood, Remodeled
- Level: Main,First
Family room
- Features: Flooring - Hardwood, Flooring - Wood, Cable Hookup, Open Floorplan, Remodeled
- Level: Main,First
Kitchen
- Features: Flooring - Hardwood, Countertops - Stone/Granite/Solid, Countertops - Upgraded, Kitchen Island, Cabinets - Upgraded, Open Floorplan, Remodeled, Stainless Steel Appliances, Lighting - Overhead
- Level: Main,First
Living room
- Features: Flooring - Hardwood, Flooring - Wood, Open Floorplan, Recessed Lighting, Remodeled
- Level: Main,First
Heating
- Central, Forced Air, Oil, Fireplace(s)
Cooling
- Central Air
Appliances
- Included: Electric Water Heater, Water Heater, Range, Dishwasher, Refrigerator, Freezer, Washer, Dryer, ENERGY STAR Qualified Refrigerator, ENERGY STAR Qualified Dishwasher, Range Hood, Cooktop, Rangetop - ENERGY STAR, Oven
- Laundry: Electric Dryer Hookup, Washer Hookup, In Basement
Features
- Lighting - Overhead, Bonus Room, Internet Available - Broadband
- Flooring: Wood, Tile, Hardwood, Laminate
- Doors: Storm Door(s)
- Windows: Insulated Windows, Storm Window(s), Screens
- Basement: Full,Partially Finished,Concrete
- Number of fireplaces: 2
- Fireplace features: Living Room
Interior area
- Total structure area: 1,688
- Total interior livable area: 1,688 sqft
- Finished area above ground: 1,688
- Finished area below ground: 884
Property
Parking
- Total spaces: 4
- Parking features: Paved Drive, Off Street, Driveway, Paved
- Uncovered spaces: 4
Features
- Patio & porch: Patio
- Exterior features: Patio, Rain Gutters, Storage, Professional Landscaping, Decorative Lighting, Screens, Garden
- Waterfront features: Lake/Pond, 1 to 2 Mile To Beach, Beach Ownership(Public)
Lot
- Size: 10,289 sqft
- Features: Level
Details
- Parcel number: M:069 B:234 L:000,222192
- Zoning: 0
Construction
Type & style
- Home type: SingleFamily
- Architectural style: Ranch
- Property subtype: Single Family Residence
Materials
- Frame
- Foundation: Concrete Perimeter
- Roof: Shingle
Condition
- Year built: 1950
Utilities & green energy
- Electric: Circuit Breakers
- Sewer: Private Sewer
- Water: Public
- Utilities for property: for Electric Range, for Electric Oven, for Electric Dryer, Washer Hookup
Green energy
- Energy efficient items: Thermostat
Community & neighborhood
Community
- Community features: Public Transportation, Shopping, Tennis Court(s), Park, Walk/Jog Trails, Golf, Medical Facility, Bike Path, Conservation Area, Highway Access, House of Worship, Private School, Public School, T-Station, Other
Location
- Region: Sharon
- Subdivision: Heights
Price history
| Date | Event | Price |
|---|---|---|
| 6/27/2025 | Sold | $725,000+3.7%$430/sqft |
Source: MLS PIN #73375518 Report a problem | ||
| 5/22/2025 | Contingent | $699,000$414/sqft |
Source: MLS PIN #73375518 Report a problem | ||
| 5/15/2025 | Listed for sale | $699,000-4.1%$414/sqft |
Source: MLS PIN #73375518 Report a problem | ||
| 5/5/2025 | Listing removed | $729,000$432/sqft |
Source: MLS PIN #73357891 Report a problem | ||
| 4/30/2025 | Price change | $729,000-2.7%$432/sqft |
Source: MLS PIN #73357891 Report a problem | ||
Public tax history
| Year | Property taxes | Tax assessment |
|---|---|---|
| 2025 | $9,231 +4.3% | $528,100 +4.9% |
| 2024 | $8,853 +2.2% | $503,600 +8.1% |
| 2023 | $8,661 +4% | $465,900 +10.5% |
Find assessor info on the county website
Neighborhood: 02067
Nearby schools
GreatSchools rating
- 9/10Heights Elementary SchoolGrades: K-5Distance: 0.4 mi
- 7/10Sharon Middle SchoolGrades: 6-8Distance: 1.7 mi
- 10/10Sharon High SchoolGrades: 9-12Distance: 1.1 mi
Schools provided by the listing agent
- Elementary: Heights Element
- Middle: Sharon Middle
- High: Sharon High
Source: MLS PIN. This data may not be complete. We recommend contacting the local school district to confirm school assignments for this home.
Get a cash offer in 3 minutes
Find out how much your home could sell for in as little as 3 minutes with a no-obligation cash offer.
Estimated market value$729,700
Get a cash offer in 3 minutes
Find out how much your home could sell for in as little as 3 minutes with a no-obligation cash offer.
Estimated market value
$729,700


