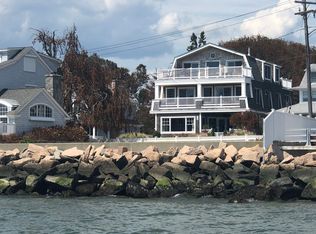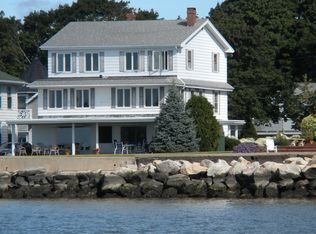Nestled between the Long Island Sound and the picturesque village of Madison, you will find a a stunning 3,884 square foot direct waterfront with panoramic views from every area. A gracious foyer greets you as you enter into this completely open first floor that houses a formal and informal dining space, state of art kitchen, bright and yet cozy family room with fireplace and a living room (with fireplace) that leads to a 28 foot patio. The patio invites you to a .12 acre lawn area perfect for boccie, croquet or large group entertaining. The attached garage is a great amenity. The 2nd floor invites you the (26x20) master suite with breathtaking views of Tuxis Island and Long Island plus the (11x9) spa bathroom and exceptional walk in closet. All bedrooms enjoy private baths. The 3rd floor houses a bedroom, bath and sitting room leading to a balcony with panoramic views. The joy of a direct waterfront home allows you the ease of mooring your boat just off of your patio or taking a refreshing swim. This home has been diligently engineered and reinforced to the Nth degree. An amazing home...An amazing Location...Amazing views and is ready for your inspection. .
This property is off market, which means it's not currently listed for sale or rent on Zillow. This may be different from what's available on other websites or public sources.

