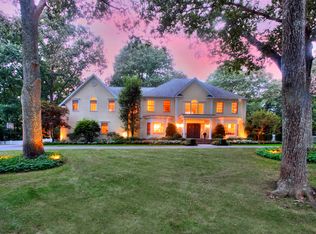Sold for $1,550,000
$1,550,000
16 Meeker Road, Westport, CT 06880
5beds
4,017sqft
Single Family Residence
Built in 1956
1.01 Acres Lot
$2,047,500 Zestimate®
$386/sqft
$8,622 Estimated rent
Home value
$2,047,500
$1.84M - $2.29M
$8,622/mo
Zestimate® history
Loading...
Owner options
Explore your selling options
What's special
Need room? Here it is! With, no kidding, 2 Master Bedrooms, ensuite baths and large walk-in closets. Perfect location, convenient yet with wooded vistas. Open, airy, updated., light filled rooms. Gourmet eat-in-kitchen with stainless appliances, granite tops and plenty of cabinets. Have most meals in front of the kitchen fireplace, or open the sliders to the breezy deck. Entertaining spaces are abundant: front to back LR with french doors opening to another spacious deck, overlooking the super private heated pool. Family room has wood stove and full bath, adjacent to it is the laundry room. There is space galore in this 4000 sq ft colonial, like the thoughtful exercise room and balcony off one of the masters, and a kids or home office area with built in bookcases off of the other master!
Zillow last checked: 8 hours ago
Listing updated: May 05, 2023 at 01:47pm
Listed by:
Doris Ghitelman 203-856-8022,
William Raveis Real Estate 203-227-4343
Bought with:
Mersene Norbom, RES.0787912
William Pitt Sotheby's Int'l
Co-Buyer Agent: Lainie Floyd
William Pitt Sotheby's Int'l
Source: Smart MLS,MLS#: 170561356
Facts & features
Interior
Bedrooms & bathrooms
- Bedrooms: 5
- Bathrooms: 5
- Full bathrooms: 4
- 1/2 bathrooms: 1
Primary bedroom
- Features: Balcony/Deck, Full Bath, Skylight, Walk-In Closet(s), Whirlpool Tub, Wood Stove
- Level: Upper
Primary bedroom
- Features: High Ceilings, Hardwood Floor, Palladian Window(s), Walk-In Closet(s), Whirlpool Tub
- Level: Upper
Bedroom
- Features: Full Bath, Hardwood Floor
- Level: Upper
Bedroom
- Features: Hardwood Floor
- Level: Upper
Bedroom
- Features: Hardwood Floor
- Level: Upper
Dining room
- Features: Bay/Bow Window, French Doors, Hardwood Floor
- Level: Main
Family room
- Features: Hardwood Floor, Wood Stove
- Level: Other
Kitchen
- Features: Balcony/Deck, Fireplace, French Doors, Hardwood Floor
- Level: Main
Living room
- Features: Balcony/Deck, Bay/Bow Window, French Doors, Hardwood Floor
- Level: Main
Office
- Features: Bookcases, Hardwood Floor
- Level: Upper
Heating
- Hot Water, Wood/Coal Stove, Zoned, Oil
Cooling
- Central Air
Appliances
- Included: Gas Cooktop, Oven/Range, Range Hood, Refrigerator, Dishwasher, Washer, Dryer, Water Heater
Features
- Smart Thermostat
- Doors: French Doors
- Basement: Partial,Crawl Space,Unfinished
- Attic: Pull Down Stairs
- Number of fireplaces: 1
Interior area
- Total structure area: 4,017
- Total interior livable area: 4,017 sqft
- Finished area above ground: 4,017
- Finished area below ground: 0
Property
Parking
- Total spaces: 2
- Parking features: Attached, Garage Door Opener, Gravel
- Attached garage spaces: 2
- Has uncovered spaces: Yes
Features
- Patio & porch: Deck, Porch
- Exterior features: Balcony, Garden, Rain Gutters
- Has private pool: Yes
- Pool features: In Ground, Heated, Gunite
- Waterfront features: Beach Access
Lot
- Size: 1.01 Acres
- Features: Level, Few Trees, Landscaped
Details
- Parcel number: 417449
- Zoning: AAA
Construction
Type & style
- Home type: SingleFamily
- Architectural style: Colonial
- Property subtype: Single Family Residence
Materials
- Clapboard, Wood Siding
- Foundation: Slab
- Roof: Shingle
Condition
- New construction: No
- Year built: 1956
Utilities & green energy
- Sewer: Septic Tank
- Water: Well
Community & neighborhood
Community
- Community features: Golf, Library, Medical Facilities, Paddle Tennis, Park, Pool, Near Public Transport, Tennis Court(s)
Location
- Region: Westport
- Subdivision: Coleytown
Price history
| Date | Event | Price |
|---|---|---|
| 5/6/2023 | Listing removed | -- |
Source: | ||
| 5/6/2023 | Listed for sale | $1,350,000-12.9%$336/sqft |
Source: | ||
| 5/2/2023 | Sold | $1,550,000+14.8%$386/sqft |
Source: | ||
| 4/13/2023 | Pending sale | $1,350,000$336/sqft |
Source: | ||
| 4/8/2023 | Listed for sale | $1,350,000+125%$336/sqft |
Source: | ||
Public tax history
| Year | Property taxes | Tax assessment |
|---|---|---|
| 2025 | $14,609 +1.3% | $774,600 |
| 2024 | $14,423 +1.5% | $774,600 |
| 2023 | $14,214 +1.6% | $774,600 |
Find assessor info on the county website
Neighborhood: Coleytown
Nearby schools
GreatSchools rating
- 9/10Coleytown Elementary SchoolGrades: K-5Distance: 0.9 mi
- 9/10Coleytown Middle SchoolGrades: 6-8Distance: 0.8 mi
- 10/10Staples High SchoolGrades: 9-12Distance: 2 mi
Schools provided by the listing agent
- Elementary: Coleytown
- Middle: Coleytown
- High: Staples
Source: Smart MLS. This data may not be complete. We recommend contacting the local school district to confirm school assignments for this home.

Get pre-qualified for a loan
At Zillow Home Loans, we can pre-qualify you in as little as 5 minutes with no impact to your credit score.An equal housing lender. NMLS #10287.
