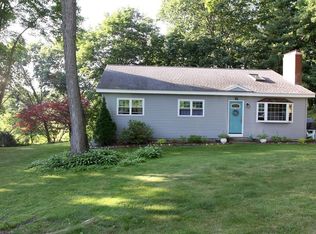Sold for $750,000
$750,000
16 McIntosh Rd, Chelmsford, MA 01824
4beds
1,904sqft
Single Family Residence
Built in 1962
0.71 Acres Lot
$748,900 Zestimate®
$394/sqft
$4,037 Estimated rent
Home value
$748,900
$689,000 - $809,000
$4,037/mo
Zestimate® history
Loading...
Owner options
Explore your selling options
What's special
-16mcintoshrd.com - Welcome to 16 McIntosh Rd, a charming Cape-style home offering 4 bedrooms, 2 bathrooms, and 1904 square feet of comfortable living space with a 768 SF unfinished basement for future expansion. This home combines classic New England charm with modern updates and is ideally located just a short distance from Roberts Field and Friendship Playground, perfect for outdoor activities and family fun. The spacious interior features a bright, open layout with plenty of natural light, perfect for both entertaining and daily living. The private backyard is an ideal space for outdoor entertaining, gardening, or simply unwinding. Recent updates include new water heater 2024, AC/mini spilt 2023, heating system 2019. Offers due 12pm Tuesday 3/18 with an expiration date 3/19 6pm.
Zillow last checked: 8 hours ago
Listing updated: April 30, 2025 at 05:00pm
Listed by:
Zhuoming Sun 978-689-5416,
Realty ONE Group Nest 978-655-1385
Bought with:
Lindsey Bazigian
Lamacchia Realty, Inc.
Source: MLS PIN,MLS#: 73345334
Facts & features
Interior
Bedrooms & bathrooms
- Bedrooms: 4
- Bathrooms: 2
- Full bathrooms: 2
- Main level bathrooms: 1
- Main level bedrooms: 1
Primary bedroom
- Features: Ceiling Fan(s), Closet, Flooring - Wall to Wall Carpet, Window(s) - Picture
- Level: Second
Bedroom 2
- Features: Ceiling Fan(s), Closet, Flooring - Wall to Wall Carpet, Window(s) - Picture
- Level: Second
Bedroom 3
- Features: Closet, Flooring - Wall to Wall Carpet, Window(s) - Picture
- Level: Second
Bedroom 4
- Features: Ceiling Fan(s), Flooring - Hardwood, Window(s) - Picture, Exterior Access, Lighting - Overhead
- Level: Main,First
Primary bathroom
- Features: No
Bathroom 1
- Features: Bathroom - Full, Closet - Linen, Flooring - Vinyl, Window(s) - Picture, Lighting - Sconce
- Level: Main,First
Bathroom 2
- Features: Bathroom - Full, Lighting - Sconce
- Level: Second
Dining room
- Features: Closet, Flooring - Hardwood, Window(s) - Bay/Bow/Box, Lighting - Overhead
- Level: First
Family room
- Features: Flooring - Hardwood, Window(s) - Bay/Bow/Box
- Level: First
Kitchen
- Features: Ceiling Fan(s), Closet, Flooring - Vinyl, Window(s) - Picture, Dining Area, Lighting - Overhead
- Level: First
Living room
- Features: Ceiling Fan(s), Vaulted Ceiling(s), Closet, Flooring - Hardwood, Window(s) - Picture, Deck - Exterior, Exterior Access, Lighting - Overhead
- Level: First
Heating
- Central
Cooling
- Central Air, Ductless
Appliances
- Included: Gas Water Heater, Water Heater, Oven, Dishwasher, Disposal, Microwave, Range, Refrigerator, Washer, Dryer, Range Hood
- Laundry: Window(s) - Picture, Main Level, Lighting - Overhead, First Floor, Electric Dryer Hookup, Washer Hookup
Features
- Internet Available - DSL
- Flooring: Wood, Vinyl, Carpet, Hardwood
- Doors: Insulated Doors
- Windows: Insulated Windows
- Basement: Full,Bulkhead,Unfinished
- Number of fireplaces: 2
- Fireplace features: Family Room, Living Room
Interior area
- Total structure area: 1,904
- Total interior livable area: 1,904 sqft
- Finished area above ground: 1,904
Property
Parking
- Total spaces: 6
- Parking features: Paved Drive, Off Street, Paved
- Uncovered spaces: 6
Features
- Patio & porch: Porch, Deck, Deck - Wood
- Exterior features: Porch, Deck, Deck - Wood, Rain Gutters
Lot
- Size: 0.71 Acres
- Features: Wooded
Details
- Parcel number: 3905957
- Zoning: RB
Construction
Type & style
- Home type: SingleFamily
- Architectural style: Cape
- Property subtype: Single Family Residence
Materials
- Frame
- Foundation: Concrete Perimeter
- Roof: Asphalt/Composition Shingles
Condition
- Year built: 1962
Utilities & green energy
- Electric: 100 Amp Service
- Sewer: Public Sewer
- Water: Public
- Utilities for property: for Gas Range, for Electric Dryer, Washer Hookup
Community & neighborhood
Community
- Community features: Public Transportation, Shopping, Park, Walk/Jog Trails, Medical Facility, Laundromat, Bike Path, Conservation Area, Highway Access, House of Worship, Public School
Location
- Region: Chelmsford
Other
Other facts
- Road surface type: Paved
Price history
| Date | Event | Price |
|---|---|---|
| 4/30/2025 | Sold | $750,000+0%$394/sqft |
Source: MLS PIN #73345334 Report a problem | ||
| 3/19/2025 | Contingent | $749,900$394/sqft |
Source: MLS PIN #73345334 Report a problem | ||
| 3/13/2025 | Listed for sale | $749,900+68.5%$394/sqft |
Source: MLS PIN #73345334 Report a problem | ||
| 3/20/2018 | Sold | $445,000+8.6%$234/sqft |
Source: Public Record Report a problem | ||
| 2/13/2018 | Pending sale | $409,900$215/sqft |
Source: Merrimack Valley #72278964 Report a problem | ||
Public tax history
| Year | Property taxes | Tax assessment |
|---|---|---|
| 2025 | $8,818 +4.7% | $634,400 +2.6% |
| 2024 | $8,421 +2% | $618,300 +7.7% |
| 2023 | $8,253 +6.2% | $574,300 +16.6% |
Find assessor info on the county website
Neighborhood: Hitchingpost
Nearby schools
GreatSchools rating
- 7/10Col Moses Parker SchoolGrades: 5-8Distance: 1 mi
- 8/10Chelmsford High SchoolGrades: 9-12Distance: 1.3 mi
- 7/10Byam SchoolGrades: K-4Distance: 2.1 mi
Schools provided by the listing agent
- Elementary: Byam
- Middle: Parker
- High: Chelmsford High
Source: MLS PIN. This data may not be complete. We recommend contacting the local school district to confirm school assignments for this home.
Get a cash offer in 3 minutes
Find out how much your home could sell for in as little as 3 minutes with a no-obligation cash offer.
Estimated market value$748,900
Get a cash offer in 3 minutes
Find out how much your home could sell for in as little as 3 minutes with a no-obligation cash offer.
Estimated market value
$748,900
