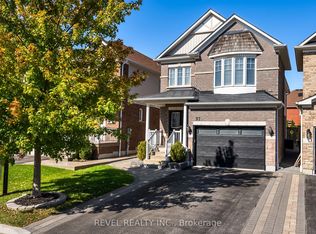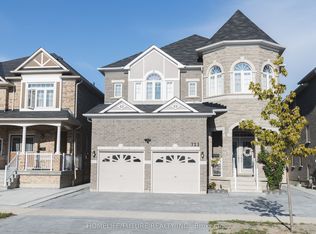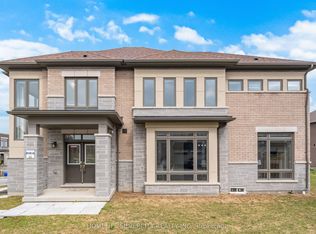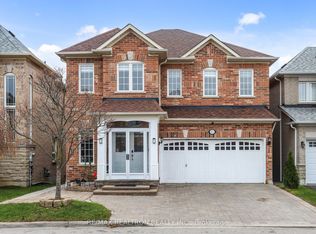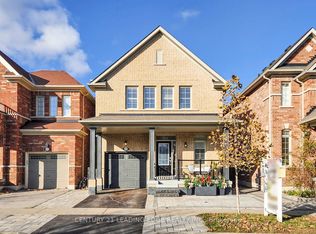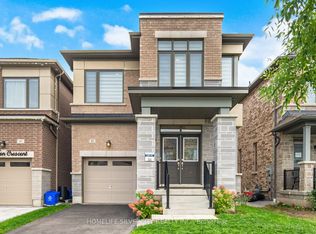This 9-year-old detached home by great builder John Boddy is located in a prestigious and well-established neighborhood in South Ajax, just a five-minute drive from the shores of Lake Ontario and the Ajax waterfront. The property features a classic stone-accented exterior and sits on a fully fenced lot with a private backyard and nice patio. Inside, the home offers 9-foot ceilings on the main floor and a bright, open-to-above foyer that creates a spacious and inviting first impression. The floor plan is thoughtfully designed with the staircase positioned to the side of the home, allowing for a clear division of space. A formal dining room with crown moulding connects to a large living area and a cozy family room with a built-in gas fireplace. The kitchen is privately tucked away and features custom cabinetry, quartz countertops, a functional layout, and a breakfast area with walkout to the backyard. Hardwood floors run throughout the main and upper levels. Upstairs includes four generously sized bedrooms and two full bathrooms. A skylight above the staircase brings additional natural light into the upper hallway. The basement is newly finished in a modern style and features a separate walk-up entrance, full bathroom, and spacious open recreational area with flexibility for extra bedrooms or a secondary suiteoffering strong potential for rental income. The basement has a private separate entrance with direct stairs to the backyard, allowing it to function completely independently as a secondary unit. The professionally paved and interlocked front driveway offers parking for two cars, complemented by an oversized garage for additional space. The home also includes interior garage access and upgraded shutters throughout. Conveniently located near GO Transit, Hwy 401/412, schools, shopping, parks, and Golf Course, this property offers a balanced mix of comfort, layout, and location suitable for growing families or investors seeking rental income potential.
For sale
C$1,150,000
16 McCourt Dr, Ajax, ON L1Z 0S3
4beds
4baths
Single Family Residence
Built in ----
3,300.37 Square Feet Lot
$-- Zestimate®
C$--/sqft
C$-- HOA
What's special
- 87 days |
- 5 |
- 0 |
Zillow last checked: 8 hours ago
Listing updated: September 19, 2025 at 11:08am
Listed by:
DOLPHIN REALTY INC.
Source: TRREB,MLS®#: E12404652 Originating MLS®#: Toronto Regional Real Estate Board
Originating MLS®#: Toronto Regional Real Estate Board
Facts & features
Interior
Bedrooms & bathrooms
- Bedrooms: 4
- Bathrooms: 4
Heating
- Forced Air, Gas
Cooling
- Central Air
Appliances
- Included: Water Softener
Features
- In-Law Capability
- Basement: Separate Entrance,Walk-Up Access
- Has fireplace: Yes
- Fireplace features: Natural Gas
Interior area
- Living area range: 2000-2500 null
Property
Parking
- Total spaces: 3
- Parking features: Garage Door Opener
- Has garage: Yes
Features
- Stories: 2
- Patio & porch: Deck, Patio
- Pool features: None
Lot
- Size: 3,300.37 Square Feet
- Features: Rectangular Lot
Details
- Parcel number: 264822145
Construction
Type & style
- Home type: SingleFamily
- Property subtype: Single Family Residence
Materials
- Brick
- Foundation: Concrete
- Roof: Asphalt Shingle
Utilities & green energy
- Sewer: Sewer
Community & HOA
Location
- Region: Ajax
Financial & listing details
- Annual tax amount: C$7,153
- Date on market: 9/15/2025
DOLPHIN REALTY INC.
By pressing Contact Agent, you agree that the real estate professional identified above may call/text you about your search, which may involve use of automated means and pre-recorded/artificial voices. You don't need to consent as a condition of buying any property, goods, or services. Message/data rates may apply. You also agree to our Terms of Use. Zillow does not endorse any real estate professionals. We may share information about your recent and future site activity with your agent to help them understand what you're looking for in a home.
Price history
Price history
Price history is unavailable.
Public tax history
Public tax history
Tax history is unavailable.Climate risks
Neighborhood: Carruthers Creek
Nearby schools
GreatSchools rating
No schools nearby
We couldn't find any schools near this home.
- Loading
