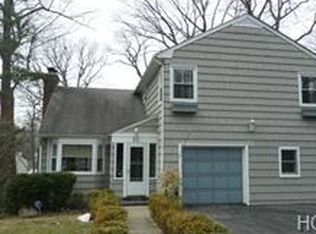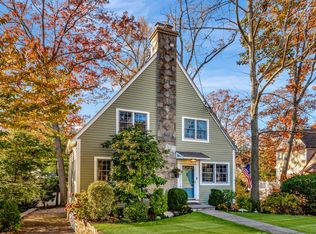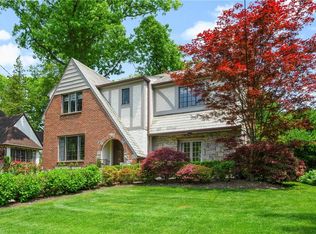Sold for $1,900,000
$1,900,000
16 Maywood Road, New Rochelle, NY 10804
5beds
2,679sqft
Single Family Residence, Residential
Built in 1927
9,148 Square Feet Lot
$1,956,400 Zestimate®
$709/sqft
$7,906 Estimated rent
Home value
$1,956,400
$1.76M - $2.17M
$7,906/mo
Zestimate® history
Loading...
Owner options
Explore your selling options
What's special
Enjoy the Larchmont lifestyle in coveted Larchmont Woods that walks to Larchmont Village and train! Bright, airy, top-to-bottom renovation in this handsome Tudor boasts classic charm with modern finishes. 5 bedrooms, 3.1 baths and 3,379SF of living space including the walk out lower level. Highly desirable open concept living space is sun drenched easy living for both indoor & outdoor entertaining. The dramatic living room with cathedral ceiling and exposed wood beams, stone wood burning fireplace opens to the airy dining room w. large windows. The heart-of-home is anchored by the updated chef's level EIK w/ center island seating for four (4), white wood cabinetry, Quartz counters, stainless & sun-filled breakfast area w. glass French doors to large Trex deck over the private backyard. EIK opens to family room wrapped in windows, private home office w/ built-ins, mudroom w. pwdrm & laundry. Primary ensuite bedroom offers a walk-in closet & luxe modern bath w/marble vanity sink & tub. 3 additional bedrooms, 1 w/vaulted ceiling. Updated hall bath w. shower/tub. Walk out lower level play/gym with guest bed/bath plus attached 1car+ garage with long driveway. Fantastic level, landscaped backyard with new cedar privacy fencing perfect for some summer fun! Turn-key and ready to move in for Summer on LI Sound!
Zillow last checked: 8 hours ago
Listing updated: June 30, 2025 at 11:38am
Listed by:
Pollena Forsman 914-420-8665,
Houlihan Lawrence Inc. 914-833-0420
Bought with:
Linda Filby, 40ST0890979
Compass Greater NY, LLC
Source: OneKey® MLS,MLS#: 840635
Facts & features
Interior
Bedrooms & bathrooms
- Bedrooms: 5
- Bathrooms: 4
- Full bathrooms: 3
- 1/2 bathrooms: 1
Other
- Description: Entrance; living room with vaulted, beamed ceiling and stone fireplace; dining room; hallway to 1st floor office w.bookshelves; laundry room; powder room; dine-in kitchen w.professional appliances and Quartz counters, sliders to large deck and steps to back yard; kitchen opens to family room w.triple slider to deck
- Level: First
Other
- Description: Primary bedroom ensuite with walk-in closet and luxury marble bath with tub/shower combo and marble counter; bedroom with step-in custom fit closet; bedroom with custom fit closet; bedroom with custom fit closet; hall bath with tub/shower combo
- Level: Second
Other
- Description: Carpeted steps to lower level with recreation room offers sliding glass door to red brick patio and back yard; 1.5 car garage; bedroom with closet; large double closet; new full bath with tub and pedestal sink; utilities and storage
- Level: Lower
Heating
- Hot Water
Cooling
- Central Air
Appliances
- Included: Cooktop, Dishwasher, Disposal, Dryer, Microwave, Refrigerator, Washer, Gas Water Heater
- Laundry: Laundry Room
Features
- Beamed Ceilings, Built-in Features, Cathedral Ceiling(s), Chandelier, Chefs Kitchen, Crown Molding, Eat-in Kitchen, Formal Dining, Kitchen Island, Marble Counters, Primary Bathroom, Open Kitchen, Original Details, Quartz/Quartzite Counters, Recessed Lighting
- Flooring: Hardwood
- Windows: Blinds, Screens
- Basement: Finished,Full,Walk-Out Access
- Attic: Pull Stairs
- Number of fireplaces: 1
Interior area
- Total structure area: 2,679
- Total interior livable area: 2,679 sqft
Property
Parking
- Total spaces: 1
- Parking features: Attached, Garage Door Opener
- Garage spaces: 1
Features
- Levels: Two
- Patio & porch: Deck
- Fencing: Back Yard
Lot
- Size: 9,148 sqft
- Features: Near Public Transit, Near Shops, Sprinklers In Front, Sprinklers In Rear
Details
- Parcel number: 1000000003011210000082
- Special conditions: None
Construction
Type & style
- Home type: SingleFamily
- Architectural style: Tudor
- Property subtype: Single Family Residence, Residential
Materials
- Clapboard, Stucco
Condition
- Year built: 1927
Utilities & green energy
- Sewer: Public Sewer
- Water: Public
- Utilities for property: Sewer Connected, Trash Collection Public
Community & neighborhood
Location
- Region: New Rochelle
Other
Other facts
- Listing agreement: Exclusive Right To Sell
Price history
| Date | Event | Price |
|---|---|---|
| 6/30/2025 | Sold | $1,900,000+15.2%$709/sqft |
Source: | ||
| 5/1/2025 | Pending sale | $1,650,000$616/sqft |
Source: | ||
| 4/23/2025 | Listed for sale | $1,650,000-8.3%$616/sqft |
Source: | ||
| 7/29/2024 | Sold | $1,800,000+30%$672/sqft |
Source: | ||
| 5/6/2024 | Pending sale | $1,385,000$517/sqft |
Source: | ||
Public tax history
| Year | Property taxes | Tax assessment |
|---|---|---|
| 2024 | -- | $18,700 |
| 2023 | -- | $18,700 |
| 2022 | -- | $18,700 |
Find assessor info on the county website
Neighborhood: Wykagyl
Nearby schools
GreatSchools rating
- 5/10Trinity Elementary SchoolGrades: K-5Distance: 2.3 mi
- 6/10Isaac E Young Middle SchoolGrades: 6-8Distance: 2.4 mi
- 4/10New Rochelle High SchoolGrades: 9-12Distance: 1.3 mi
Schools provided by the listing agent
- Elementary: George M Davis Elementary School
- Middle: Albert Leonard Middle School
- High: New Rochelle High School
Source: OneKey® MLS. This data may not be complete. We recommend contacting the local school district to confirm school assignments for this home.
Get a cash offer in 3 minutes
Find out how much your home could sell for in as little as 3 minutes with a no-obligation cash offer.
Estimated market value$1,956,400
Get a cash offer in 3 minutes
Find out how much your home could sell for in as little as 3 minutes with a no-obligation cash offer.
Estimated market value
$1,956,400


