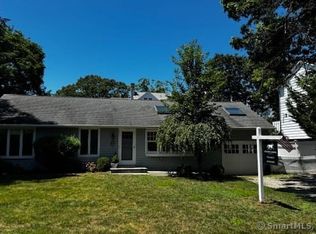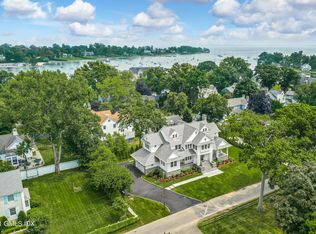Sold for $3,400,521 on 08/15/23
$3,400,521
16 Mayflower Road, Darien, CT 06820
5beds
3,431sqft
Single Family Residence
Built in 1952
8,276.4 Square Feet Lot
$3,752,100 Zestimate®
$991/sqft
$8,682 Estimated rent
Home value
$3,752,100
$3.49M - $4.05M
$8,682/mo
Zestimate® history
Loading...
Owner options
Explore your selling options
What's special
Experience the best of coastal living in the coveted waterfront community of Noroton Bay with sandy beach, pier, boat mooring and summer snack bar showcasing a chic five-bedroom Shore Colonial with stylishly updated and sun washed interior. Main level, with radiant heated floors, boasts open floor plan highlighting chef’s kitchen with Viking, SubZero appliances and quartz-clad center island with seating, breakfast room, family room and dining room as well as living room with fireplace and powder room. Stunning primary suite with walk-in closet and spa bath featuring radiant heated floors, soaking tub and heated floor in shower; additional bedrooms and laundry comprise second floor. Top floor affords versatile space ideal as office and/or playroom. With attached two-car garage. Flood insurance is transferable.
Zillow last checked: 8 hours ago
Listing updated: August 15, 2023 at 12:18pm
Listed by:
Tamie P. Thomas 917-328-1449,
Houlihan Lawrence 203-655-8238
Bought with:
Laurie Meyer, RES.0797495
Brown Harris Stevens
Source: Smart MLS,MLS#: 170577417
Facts & features
Interior
Bedrooms & bathrooms
- Bedrooms: 5
- Bathrooms: 4
- Full bathrooms: 3
- 1/2 bathrooms: 1
Primary bedroom
- Features: Full Bath, Walk-In Closet(s)
- Level: Upper
- Area: 260 Square Feet
- Dimensions: 20 x 13
Bedroom
- Features: Full Bath
- Level: Upper
- Area: 168 Square Feet
- Dimensions: 14 x 12
Bedroom
- Level: Upper
- Area: 132 Square Feet
- Dimensions: 12 x 11
Bedroom
- Level: Upper
- Area: 195 Square Feet
- Dimensions: 13 x 15
Bedroom
- Level: Upper
- Area: 132 Square Feet
- Dimensions: 12 x 11
Dining room
- Level: Main
- Area: 299 Square Feet
- Dimensions: 13 x 23
Family room
- Level: Main
- Area: 266 Square Feet
- Dimensions: 19 x 14
Kitchen
- Level: Main
- Area: 483 Square Feet
- Dimensions: 21 x 23
Living room
- Features: Fireplace
- Level: Main
- Area: 345 Square Feet
- Dimensions: 15 x 23
Office
- Level: Upper
- Area: 264 Square Feet
- Dimensions: 33 x 8
Heating
- Hot Water, Propane
Cooling
- Central Air
Appliances
- Included: Gas Range, Oven, Microwave, Subzero, Dishwasher, Disposal, Washer, Dryer, Water Heater
- Laundry: Upper Level, Mud Room
Features
- Open Floorplan, Sound System
- Basement: Full,Unfinished,Heated,Garage Access,Walk-Out Access
- Attic: None
- Number of fireplaces: 1
Interior area
- Total structure area: 3,431
- Total interior livable area: 3,431 sqft
- Finished area above ground: 3,431
Property
Parking
- Total spaces: 2
- Parking features: Attached, Garage Door Opener, Paved
- Attached garage spaces: 2
- Has uncovered spaces: Yes
Features
- Patio & porch: Patio
- Waterfront features: Water Community, Association Required, Beach, Walk to Water
Lot
- Size: 8,276 sqft
- Features: In Flood Zone, Level
Details
- Parcel number: 108339
- Zoning: RNBD
- Other equipment: Generator
Construction
Type & style
- Home type: SingleFamily
- Architectural style: Colonial
- Property subtype: Single Family Residence
Materials
- Shingle Siding
- Foundation: Block, Concrete Perimeter
- Roof: Asphalt
Condition
- New construction: No
- Year built: 1952
Utilities & green energy
- Sewer: Public Sewer
- Water: Public
Community & neighborhood
Security
- Security features: Security System
Community
- Community features: Paddle Tennis, Playground, Tennis Court(s)
Location
- Region: Darien
- Subdivision: Noroton Bay
HOA & financial
HOA
- Has HOA: Yes
- HOA fee: $2,558 annually
- Amenities included: Lake/Beach Access
- Services included: Security, Snow Removal, Road Maintenance
Price history
| Date | Event | Price |
|---|---|---|
| 8/15/2023 | Sold | $3,400,521+15.3%$991/sqft |
Source: | ||
| 6/26/2023 | Pending sale | $2,950,000$860/sqft |
Source: | ||
| 6/26/2023 | Contingent | $2,950,000$860/sqft |
Source: | ||
| 6/22/2023 | Listed for sale | $2,950,000$860/sqft |
Source: | ||
| 6/21/2023 | Contingent | $2,950,000$860/sqft |
Source: | ||
Public tax history
| Year | Property taxes | Tax assessment |
|---|---|---|
| 2025 | $30,984 +5.4% | $2,001,580 |
| 2024 | $29,403 +15.8% | $2,001,580 +38.8% |
| 2023 | $25,397 +2.2% | $1,442,210 |
Find assessor info on the county website
Neighborhood: Norton
Nearby schools
GreatSchools rating
- 10/10Hindley Elementary SchoolGrades: PK-5Distance: 0.9 mi
- 9/10Middlesex Middle SchoolGrades: 6-8Distance: 1.9 mi
- 10/10Darien High SchoolGrades: 9-12Distance: 2.7 mi
Schools provided by the listing agent
- Elementary: Hindley
- Middle: Middlesex
- High: Darien
Source: Smart MLS. This data may not be complete. We recommend contacting the local school district to confirm school assignments for this home.
Sell for more on Zillow
Get a free Zillow Showcase℠ listing and you could sell for .
$3,752,100
2% more+ $75,042
With Zillow Showcase(estimated)
$3,827,142
