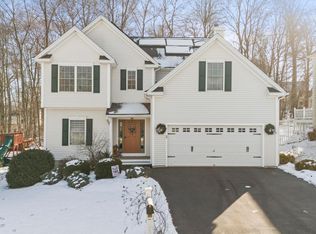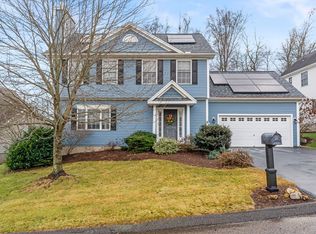Incredible move-in ready Colonial now available in the Royal Oaks neighborhood. Meticulously maintained, this well-constructed home greets you with warmth and charm from the moment you enter. Stunning hardwood floors throughout are complimented by tile in the kitchen, hall, entry way and baths. Unique and detailed crown molding accents the free flow of the first floor. The open kitchen offers oak cabinets, a breakfast bar and newer stainless appliances, still under warranty. Spacious dining and living room, with beautiful gas fireplace, promote comfort and cheerful entertaining. Upstairs are 3 spacious bedrooms - master suite with private bathroom, stand-alone shower and walk-in closet. Newer paint on ceilings, walls and trim throughout. There's also a full, very dry unfinished basement with plenty of storage, including built-in shelves, affording an opportunity to add more square footage. A 2-car attached garage, central air, energy-efficient windows and subtle window treatments are icing on the cake. The freshly-painted 12x12 deck lets you enjoy the outdoors, with a lovely view of the extraordinary, fenced in back yard and peaceful woods beyond. Mature plantings and landscaping create an attractive setting to compliment this beautiful home. Convenient to Routes 16, 66, 9 and 2 as well as East Hampton Village yet removed enough to offer country living at its best! Enjoy Lake Pocotopaug with its sandy beach, playground and tennis courts as well as Airline State Park.
This property is off market, which means it's not currently listed for sale or rent on Zillow. This may be different from what's available on other websites or public sources.


