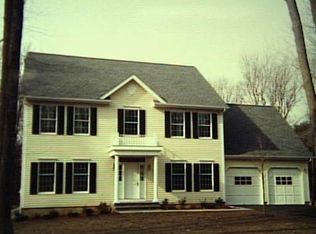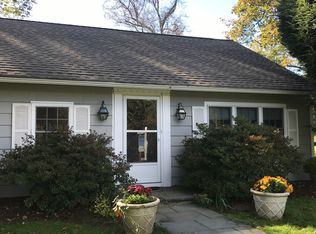Sold for $1,350,000 on 04/18/25
$1,350,000
16 Marvin Ridge Place, Wilton, CT 06897
4beds
3,170sqft
Single Family Residence
Built in 1983
4.3 Acres Lot
$1,398,500 Zestimate®
$426/sqft
$5,898 Estimated rent
Home value
$1,398,500
$1.26M - $1.57M
$5,898/mo
Zestimate® history
Loading...
Owner options
Explore your selling options
What's special
The seller is asking for the highest and best by Monday 03/10/2025 6pm. First time on the market. Welcome to 16 Marvin Ridge Pl, Wilton, Connecticut. A charming Contemporary Style home with 4 bedrooms (Town Hall record shows 3 bedrooms) and 2.5 bathrooms nestled on a private and secluded 4.3 acres lot. This home offers the perfect balance of modern convenience, comfort, and serene country living. Step inside and be greeted by spacious two story living room areas filled with natural light, ideal for family gatherings, and fireplace. The open concept kitchen and dining area. Renovated kitchen with quartz countertops, white shaker cabinetry, and new stainless appliances. The main level is completed by a large size family room, a bedroom, half bath, and laundry room. Upstairs, you'll find a spacious primary suite complete with 2 generously-sized bedrooms and a full bath. The primary bedroom is a true retreat, with vaulted ceilings, walk-in closet, an en-suite bathroom complete with a standing shower, floating tub, double sink vanity, and private balcony-perfect for relaxing. The walkout unfinished basement offers limitless possibilities. The home is equipped with central air and forced hot air, Freshly painted exterior and interior, custom blue stone patio with a sitting bench and firepit, hardwood flooring throughout the house, and many more updates.
Zillow last checked: 8 hours ago
Listing updated: April 18, 2025 at 09:01pm
Listed by:
Naima Mazouzi 860-754-7651,
Eagle Eye Realty PLLC 860-263-9102
Bought with:
Ashley H. Petraska, RES.0798322
William Raveis Real Estate
Source: Smart MLS,MLS#: 24077233
Facts & features
Interior
Bedrooms & bathrooms
- Bedrooms: 4
- Bathrooms: 3
- Full bathrooms: 2
- 1/2 bathrooms: 1
Primary bedroom
- Level: Upper
Bedroom
- Level: Upper
Bedroom
- Level: Upper
Bedroom
- Level: Main
Dining room
- Level: Main
Family room
- Level: Main
Kitchen
- Level: Main
Living room
- Level: Main
Heating
- Forced Air, Oil
Cooling
- Central Air
Appliances
- Included: Oven/Range, Microwave, Range Hood, Refrigerator, Dishwasher, Electric Water Heater, Water Heater
- Laundry: Main Level
Features
- Basement: Full,Unfinished,Storage Space,Concrete
- Attic: None
- Number of fireplaces: 2
Interior area
- Total structure area: 3,170
- Total interior livable area: 3,170 sqft
- Finished area above ground: 3,170
Property
Parking
- Total spaces: 15
- Parking features: Attached, Paved, Driveway, Private
- Attached garage spaces: 3
- Has uncovered spaces: Yes
Lot
- Size: 4.30 Acres
- Features: Few Trees, Dry, Cul-De-Sac
Details
- Parcel number: 1928026
- Zoning: R-2
Construction
Type & style
- Home type: SingleFamily
- Architectural style: Contemporary
- Property subtype: Single Family Residence
Materials
- Wood Siding
- Foundation: Concrete Perimeter
- Roof: Asphalt
Condition
- New construction: No
- Year built: 1983
Utilities & green energy
- Sewer: Septic Tank
- Water: Well
Community & neighborhood
Location
- Region: Wilton
Price history
| Date | Event | Price |
|---|---|---|
| 4/18/2025 | Sold | $1,350,000+5.1%$426/sqft |
Source: | ||
| 3/27/2025 | Pending sale | $1,285,000$405/sqft |
Source: | ||
| 3/7/2025 | Listed for sale | $1,285,000+267.1%$405/sqft |
Source: | ||
| 12/30/2024 | Sold | $350,000$110/sqft |
Source: Public Record Report a problem | ||
Public tax history
| Year | Property taxes | Tax assessment |
|---|---|---|
| 2025 | $18,259 +2% | $748,020 +0% |
| 2024 | $17,906 +10.2% | $747,950 +34.7% |
| 2023 | $16,248 +3.6% | $555,310 |
Find assessor info on the county website
Neighborhood: 06897
Nearby schools
GreatSchools rating
- 9/10Cider Mill SchoolGrades: 3-5Distance: 0.1 mi
- 9/10Middlebrook SchoolGrades: 6-8Distance: 0.2 mi
- 10/10Wilton High SchoolGrades: 9-12Distance: 0.5 mi

Get pre-qualified for a loan
At Zillow Home Loans, we can pre-qualify you in as little as 5 minutes with no impact to your credit score.An equal housing lender. NMLS #10287.
Sell for more on Zillow
Get a free Zillow Showcase℠ listing and you could sell for .
$1,398,500
2% more+ $27,970
With Zillow Showcase(estimated)
$1,426,470
