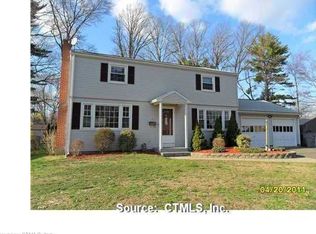Sold for $360,000
$360,000
16 Marshall Road, Enfield, CT 06082
3beds
1,008sqft
Single Family Residence
Built in 1963
0.29 Acres Lot
$373,900 Zestimate®
$357/sqft
$2,174 Estimated rent
Home value
$373,900
$340,000 - $411,000
$2,174/mo
Zestimate® history
Loading...
Owner options
Explore your selling options
What's special
Welcome to this immaculate and charming 3-bedroom, 1.1-bath ranch home, offering the perfect blend of comfort, convenience, and modern updates in a peaceful, tranquil setting. With low-maintenance vinyl siding and a one-car garage, this home is as practical as it is inviting. Step inside to discover an updated kitchen featuring sleek SS appliances, granite countertops, and a bright, open layout. A sliding glass door leads to the back deck, where you'll find a screened-in gazebo-a perfect retreat for enjoying morning coffee or evening relaxation. The lovely fenced backyard is a true oasis, complete with a relaxing water feature, a cozy firepit, and a versatile outbuilding with an overhang, perfect for storage, a workshop, or outdoor entertaining. Whether hosting gatherings or unwinding after a long day, this serene outdoor space is designed for pure enjoyment. The lovely gardens and the front deck provides great curb appeal to this amazing home. The finished LL adds 686 sq ft., even more versatility with 3 add. rooms, great for recreation, media room or exercise room, a updated half bath, and a separate laundry room equipped with a folding counter and extra cabinet space. A welcoming mudroom with a coat closet ensures organization and convenience. Meticulously maintained, this home is a must-see for anyone seeking a relaxing, picturesque retreat with all the modern comforts. Don't miss this incredible opportunity to own this beautiful home! Highest & best 3/30/2025 by 5 pm This is truly a move in ready home, the kitchen, baths, roof, LVF throughout, crown molding, shadow boxing, updated doors, makes this the perfect choice! It is evident that pride of ownership is in every nook and cranny.
Zillow last checked: 8 hours ago
Listing updated: April 27, 2025 at 06:28am
Listed by:
Kathleen M. Sitek 860-729-1133,
Berkshire Hathaway NE Prop. 860-648-2045
Bought with:
Chelsey DeFrancesco, RES.0829990
William Raveis Real Estate
Source: Smart MLS,MLS#: 24082972
Facts & features
Interior
Bedrooms & bathrooms
- Bedrooms: 3
- Bathrooms: 1
- Full bathrooms: 1
Primary bedroom
- Features: Laminate Floor
- Level: Main
- Area: 144 Square Feet
- Dimensions: 12 x 12
Bedroom
- Features: Laminate Floor
- Level: Main
- Area: 120 Square Feet
- Dimensions: 12 x 10
Bedroom
- Features: Laminate Floor
- Level: Main
- Area: 126 Square Feet
- Dimensions: 9 x 14
Family room
- Features: Laminate Floor
- Level: Lower
- Area: 308 Square Feet
- Dimensions: 22 x 14
Kitchen
- Features: Remodeled, Granite Counters, Eating Space, Sliders, Tile Floor
- Level: Main
- Area: 192 Square Feet
- Dimensions: 12 x 16
Living room
- Features: Bay/Bow Window, Built-in Features, Laminate Floor
- Level: Main
- Area: 192 Square Feet
- Dimensions: 12 x 16
Rec play room
- Features: Laminate Floor
- Level: Lower
- Area: 150 Square Feet
- Dimensions: 10 x 15
Heating
- Baseboard, Oil
Cooling
- Window Unit(s)
Appliances
- Included: Electric Range, Microwave, Refrigerator, Freezer, Dishwasher, Disposal, Washer, Dryer, Water Heater
- Laundry: Lower Level
Features
- Open Floorplan
- Doors: Storm Door(s)
- Windows: Thermopane Windows
- Basement: Full,Finished
- Attic: Storage,Floored,Walk-up
- Has fireplace: No
Interior area
- Total structure area: 1,008
- Total interior livable area: 1,008 sqft
- Finished area above ground: 1,008
Property
Parking
- Total spaces: 1
- Parking features: Attached, Garage Door Opener
- Attached garage spaces: 1
Features
- Patio & porch: Porch, Deck
- Exterior features: Rain Gutters, Stone Wall
- Fencing: Full,Chain Link
Lot
- Size: 0.29 Acres
- Features: Level
Details
- Additional structures: Shed(s), Gazebo
- Parcel number: 538068
- Zoning: R33
Construction
Type & style
- Home type: SingleFamily
- Architectural style: Ranch
- Property subtype: Single Family Residence
Materials
- Vinyl Siding
- Foundation: Concrete Perimeter
- Roof: Asphalt
Condition
- New construction: No
- Year built: 1963
Utilities & green energy
- Sewer: Public Sewer
- Water: Public
- Utilities for property: Cable Available
Green energy
- Energy efficient items: Doors, Windows
Community & neighborhood
Community
- Community features: Health Club, Library, Medical Facilities, Park, Public Rec Facilities, Shopping/Mall
Location
- Region: Enfield
Price history
| Date | Event | Price |
|---|---|---|
| 4/25/2025 | Sold | $360,000+24.1%$357/sqft |
Source: | ||
| 3/31/2025 | Pending sale | $290,000$288/sqft |
Source: | ||
| 3/31/2025 | Contingent | $290,000$288/sqft |
Source: | ||
| 3/25/2025 | Listed for sale | $290,000+93.3%$288/sqft |
Source: | ||
| 5/22/2013 | Sold | $150,000$149/sqft |
Source: Public Record Report a problem | ||
Public tax history
| Year | Property taxes | Tax assessment |
|---|---|---|
| 2025 | $5,885 +15.6% | $168,200 +12.5% |
| 2024 | $5,090 +0.7% | $149,500 |
| 2023 | $5,053 +10.1% | $149,500 |
Find assessor info on the county website
Neighborhood: Southwood Acres
Nearby schools
GreatSchools rating
- 6/10Edgar H. Parkman SchoolGrades: 3-5Distance: 0.5 mi
- 5/10John F. Kennedy Middle SchoolGrades: 6-8Distance: 1 mi
- 5/10Enfield High SchoolGrades: 9-12Distance: 2.9 mi

Get pre-qualified for a loan
At Zillow Home Loans, we can pre-qualify you in as little as 5 minutes with no impact to your credit score.An equal housing lender. NMLS #10287.
