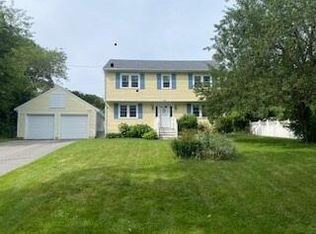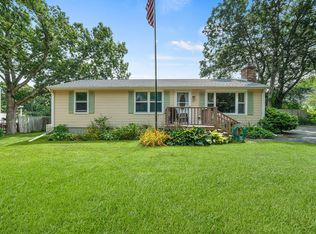Sold for $565,000
$565,000
16 Marsh Pond Rd, Bourne, MA 02532
4beds
1,700sqft
Single Family Residence
Built in 1971
10,803 Square Feet Lot
$657,300 Zestimate®
$332/sqft
$3,296 Estimated rent
Home value
$657,300
$598,000 - $723,000
$3,296/mo
Zestimate® history
Loading...
Owner options
Explore your selling options
What's special
NEW PRICE! Great opportunity to live in Sagamore Beach with marsh peeks. This home offers 4 bedrooms for a growing family and a oversized garage ideal for the tinkerer or someone requiring extra space. Situated high on a hill in the quiet neighborhood of Sagamore Beach, it's an easy walk to a lovely sandy beach via path down the street. The updated eat-in kitchen is efficient and cozy. A sunny back deck connects the house & oversized garage with a lovely backyard perfect for young families. A new septic will be installed by current owners. Sagamore Beach also offers the Sagamore Beach Colony Club which offers tennis, social events, a camp for children, and lifelong friendships....
Zillow last checked: 8 hours ago
Listing updated: January 04, 2024 at 01:19pm
Listed by:
Peter Werthen 781-264-5535,
Coldwell Banker Realty - Plymouth 508-746-0051
Bought with:
Judy C. Jennings
Top Agent Plus
Source: MLS PIN,MLS#: 73140246
Facts & features
Interior
Bedrooms & bathrooms
- Bedrooms: 4
- Bathrooms: 2
- Full bathrooms: 1
- 1/2 bathrooms: 1
Primary bedroom
- Features: Flooring - Wall to Wall Carpet, Closet - Double
- Level: Second
- Area: 220
- Dimensions: 20 x 11
Bedroom 2
- Features: Closet, Flooring - Wall to Wall Carpet
- Level: Second
- Area: 99
- Dimensions: 9 x 11
Bedroom 3
- Features: Closet, Flooring - Wall to Wall Carpet
- Level: Second
- Area: 110
- Dimensions: 10 x 11
Bedroom 4
- Features: Closet, Flooring - Wall to Wall Carpet
- Level: Second
- Area: 143
- Dimensions: 11 x 13
Primary bathroom
- Features: No
Bathroom 1
- Features: Bathroom - Half, Dryer Hookup - Electric, Washer Hookup
- Level: First
- Area: 35
- Dimensions: 5 x 7
Bathroom 2
- Features: Bathroom - Full, Bathroom - With Tub & Shower
- Level: Second
- Area: 35
- Dimensions: 5 x 7
Dining room
- Features: Flooring - Hardwood
- Level: First
- Area: 187
- Dimensions: 11 x 17
Kitchen
- Features: Flooring - Stone/Ceramic Tile, Pantry, Countertops - Upgraded, Cabinets - Upgraded, Deck - Exterior, Exterior Access, Remodeled
- Level: First
- Area: 132
- Dimensions: 11 x 12
Living room
- Features: Flooring - Hardwood, Cable Hookup
- Level: First
- Area: 286
- Dimensions: 22 x 13
Heating
- Baseboard, Oil
Cooling
- Central Air
Appliances
- Included: Water Heater, Electric Water Heater, Range, Dishwasher, Refrigerator
- Laundry: Electric Dryer Hookup, Washer Hookup
Features
- Flooring: Wood, Vinyl, Carpet, Hardwood
- Basement: Full
- Number of fireplaces: 1
- Fireplace features: Living Room
Interior area
- Total structure area: 1,700
- Total interior livable area: 1,700 sqft
Property
Parking
- Total spaces: 6
- Parking features: Detached, Garage Door Opener, Storage, Oversized, Paved Drive, Off Street, Paved
- Garage spaces: 2
- Uncovered spaces: 4
Features
- Patio & porch: Deck, Deck - Composite
- Exterior features: Deck, Deck - Composite, Rain Gutters
- Waterfront features: Ocean, 1/10 to 3/10 To Beach, Beach Ownership(Public)
Lot
- Size: 10,803 sqft
- Features: Gentle Sloping
Details
- Parcel number: M:7.2 P:34,2181451
- Zoning: R40
Construction
Type & style
- Home type: SingleFamily
- Architectural style: Colonial,Garrison
- Property subtype: Single Family Residence
Materials
- Frame
- Foundation: Concrete Perimeter
- Roof: Shingle
Condition
- Year built: 1971
Utilities & green energy
- Electric: 100 Amp Service
- Sewer: Private Sewer
- Water: Public
- Utilities for property: for Electric Range, for Electric Oven, for Electric Dryer, Washer Hookup
Community & neighborhood
Community
- Community features: Shopping, Tennis Court(s), Park, Walk/Jog Trails, Golf, House of Worship
Location
- Region: Bourne
Price history
| Date | Event | Price |
|---|---|---|
| 12/29/2023 | Sold | $565,000-5.7%$332/sqft |
Source: MLS PIN #73140246 Report a problem | ||
| 11/21/2023 | Price change | $599,000-3.2%$352/sqft |
Source: MLS PIN #73140246 Report a problem | ||
| 11/1/2023 | Price change | $619,000-3.1%$364/sqft |
Source: MLS PIN #73140246 Report a problem | ||
| 7/25/2023 | Listed for sale | $639,000$376/sqft |
Source: MLS PIN #73140246 Report a problem | ||
Public tax history
| Year | Property taxes | Tax assessment |
|---|---|---|
| 2025 | $3,930 +4.1% | $503,200 +6.9% |
| 2024 | $3,776 +1.9% | $470,800 +11.9% |
| 2023 | $3,707 +4.6% | $420,800 +19.9% |
Find assessor info on the county website
Neighborhood: Sagamore Beach
Nearby schools
GreatSchools rating
- NABournedale Elementary SchoolGrades: PK-2Distance: 3.4 mi
- 5/10Bourne Middle SchoolGrades: 6-8Distance: 4.8 mi
- 4/10Bourne High SchoolGrades: 9-12Distance: 4.8 mi
Get a cash offer in 3 minutes
Find out how much your home could sell for in as little as 3 minutes with a no-obligation cash offer.
Estimated market value
$657,300

