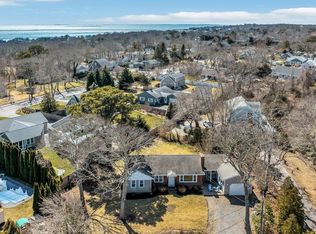Sold for $740,000 on 04/30/24
$740,000
16 Marsh Lane, Hyannis, MA 02601
3beds
1,893sqft
Single Family Residence
Built in 1959
0.28 Acres Lot
$826,700 Zestimate®
$391/sqft
$3,636 Estimated rent
Home value
$826,700
$752,000 - $909,000
$3,636/mo
Zestimate® history
Loading...
Owner options
Explore your selling options
What's special
Welcome to your serene retreat in the heart of Hyannis. Nestled on a private lot with views of Snows Creek, this charming home offers the quintessential Cape Cod lifestyle you've been dreaming of. Featuring plenty of private spaces you will find yourself with room to spare for friends and guests. Imagine waking up to the sweet scent of sea breeze drifting through your windows. As you step outside, you're greeted by a sense of peace and seclusion. Heading towards Main Street, just minutes away, you're met with the vibrant energy of the town. Explore quaint shops, indulge in fresh seafood at local eateries, or simply soak in the charm of Hyannis' bustling atmosphere. With three beaches in close proximity, picture spending your summer days basking in the sun and listening to the soothing melody of waves crashing against the shore. Later, head to the harbor where you can watch the boats sway gently in the breeze, or perhaps embark on a sunset cruise to cap off the day. All of this makes this property a great option for a vacation rental investment, or for part-time or year round living. Town sewer, town water and natural gas will give a discerning buyer peace of mind.
Zillow last checked: 8 hours ago
Listing updated: September 01, 2024 at 09:39pm
Listed by:
Fisher + Marks fisherandmarks@robertpaul.com,
Berkshire Hathaway HomeServices Robert Paul Properties
Bought with:
Member Non
cci.unknownoffice
Source: CCIMLS,MLS#: 22401154
Facts & features
Interior
Bedrooms & bathrooms
- Bedrooms: 3
- Bathrooms: 3
- Full bathrooms: 3
- Main level bathrooms: 3
Primary bedroom
- Description: Flooring: Wood
- Features: Closet, Walk-In Closet(s)
- Level: First
Bedroom 2
- Description: Flooring: Wood
- Features: Bedroom 2, Closet
- Level: First
Bedroom 3
- Description: Flooring: Wood
- Features: Bedroom 3, Closet
- Level: First
Dining room
- Description: Flooring: Wood
- Features: Built-in Features, Dining Room
- Level: First
Kitchen
- Description: Countertop(s): Granite,Flooring: Tile,Stove(s): Gas
- Features: Kitchen, Recessed Lighting
- Level: First
Living room
- Description: Fireplace(s): Wood Burning,Flooring: Wood
- Features: Living Room
- Level: First
Heating
- Hot Water
Cooling
- None
Appliances
- Included: Dishwasher, Refrigerator, Microwave, Freezer, Gas Water Heater
Features
- Linen Closet
- Flooring: Other, Tile, Wood, Vinyl
- Basement: Full,Interior Entry
- Number of fireplaces: 2
- Fireplace features: Wood Burning
Interior area
- Total structure area: 1,893
- Total interior livable area: 1,893 sqft
Property
Parking
- Total spaces: 4
Features
- Stories: 1
- Exterior features: Private Yard
- Has view: Yes
- Has water view: Yes
- Water view: Other
Lot
- Size: 0.28 Acres
- Features: Conservation Area, School, Shopping, Marina, Medical Facility, In Town Location, Level
Details
- Parcel number: 324012
- Zoning: RB
- Special conditions: None
Construction
Type & style
- Home type: SingleFamily
- Property subtype: Single Family Residence
Materials
- Brick, Shingle Siding
- Foundation: Poured
- Roof: Asphalt, Shingle
Condition
- Approximate
- New construction: No
- Year built: 1959
Utilities & green energy
- Sewer: Public Sewer
Community & neighborhood
Location
- Region: Barnstable
Other
Other facts
- Listing terms: Cash
- Road surface type: Paved
Price history
| Date | Event | Price |
|---|---|---|
| 4/30/2024 | Sold | $740,000-1.3%$391/sqft |
Source: | ||
| 4/1/2024 | Pending sale | $749,900$396/sqft |
Source: | ||
| 3/24/2024 | Listed for sale | $749,900-5.7%$396/sqft |
Source: | ||
| 1/1/2024 | Listing removed | $795,000$420/sqft |
Source: | ||
| 12/15/2023 | Listed for sale | $795,000$420/sqft |
Source: | ||
Public tax history
| Year | Property taxes | Tax assessment |
|---|---|---|
| 2025 | $5,685 +2.9% | $613,300 +0.5% |
| 2024 | $5,523 +3.4% | $610,300 +9.3% |
| 2023 | $5,342 +8.4% | $558,200 +31.1% |
Find assessor info on the county website
Neighborhood: Hyannis
Nearby schools
GreatSchools rating
- 2/10Hyannis West Elementary SchoolGrades: K-3Distance: 1.8 mi
- 4/10Barnstable High SchoolGrades: 8-12Distance: 2.1 mi
- 5/10Barnstable Intermediate SchoolGrades: 6-7Distance: 2.3 mi
Schools provided by the listing agent
- District: Barnstable
Source: CCIMLS. This data may not be complete. We recommend contacting the local school district to confirm school assignments for this home.

Get pre-qualified for a loan
At Zillow Home Loans, we can pre-qualify you in as little as 5 minutes with no impact to your credit score.An equal housing lender. NMLS #10287.
Sell for more on Zillow
Get a free Zillow Showcase℠ listing and you could sell for .
$826,700
2% more+ $16,534
With Zillow Showcase(estimated)
$843,234