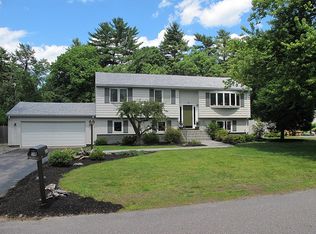Welcome Home! Upon entering this lovely split level's first floor, you are greeted by a spacious living room with a large bay window that flows into the dining room with gleaming hardwood floors throughout. Next to the dining room is a spacious kitchen that opens to a sun filled family room. Off the dining room is a large deck that overlooks the beautifully landscaped 20,000 square foot lot, perfect for entertaining! A master bedroom with oversized windows, two additional bedrooms and a full bathroom complete the first floor. The lower level features a recreation room with a kitchenette and a laundry area. A large office, a bonus room, and a bathroom complete the lower level.
This property is off market, which means it's not currently listed for sale or rent on Zillow. This may be different from what's available on other websites or public sources.
