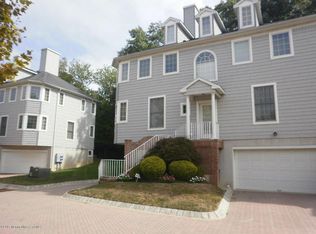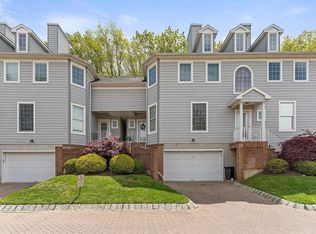Sold for $575,000
$575,000
16 Mariners Bend, Brielle, NJ 08730
2beds
2,347sqft
Condominium
Built in 2010
-- sqft lot
$693,000 Zestimate®
$245/sqft
$4,457 Estimated rent
Home value
$693,000
$658,000 - $728,000
$4,457/mo
Zestimate® history
Loading...
Owner options
Explore your selling options
What's special
Highest & Best - Wednesday, March 8 by 9AM - - Welcome to Coveted Mariners Bend Just Minutes from the Manasquan River & Popular Beaches. This 2BR/2.5BA w/Loft & Finished Basement Beauty is Waiting Just for You! The Welcoming Foyer w/Half BA Leads to a Great Open Floor Plan w/Spacious Living & Dining Room & HDWD Floors. The Kitchen Boasts SS Appliances & Granite Counters Offering Fabulous Entertaining Options. A Side Door Takes You to a Private Patio For Summer Festivities. Venture to The 2nd Fl w/Convenient Laundry Room & Large En-Suite Bedroom w/Private BA. The Expansive Master Suite Showcases Dressing Area, WIC & Grand Master BA w/2 Sinks, Jetted Tub & Shower. The Fabulous Loft Area w/Massive WIC t Offers Multiple Options from Exercise to Office. Finished Basement Adds Additional Choices from Exercise to Office. The Finished Basement Adds Additional Choices from Media Room, Exercise Studio or Playroom. Plus, Direct Entry to the Oversized 2-Car Garage. Jersey Shore Living at Its Best! Conveniently Located To Manasquan, Point Pleasant, Shopping, Restaurants & The GSP!
Zillow last checked: 8 hours ago
Listing updated: August 17, 2025 at 10:28pm
Listed by:
Thea Bowers 202-528-6933,
RE/MAX Gateway
Bought with:
CinDee M Giannotti, 1969064
Patrick Parker Realty
Source: MoreMLS,MLS#: 22305728
Facts & features
Interior
Bedrooms & bathrooms
- Bedrooms: 2
- Bathrooms: 3
- Full bathrooms: 2
- 1/2 bathrooms: 1
Bedroom
- Area: 169.18
- Dimensions: 13.6 x 12.44
Bathroom
- Description: Half Bath
Other
- Description: w/ Walk-In-Closet, Dressing Area & Loft
- Area: 160.74
- Dimensions: 14.1 x 11.4
Other
- Description: w/ Soaking Tub, Shower & 2 Sinks
- Area: 109.04
- Dimensions: 11.6 x 9.4
Basement
- Description: Finished w/ Access to Garage
- Area: 281.3
- Dimensions: 19.4 x 14.5
Dining room
- Area: 205.86
- Dimensions: 14.6 x 14.1
Foyer
- Area: 73.2
- Dimensions: 12 x 6.1
Kitchen
- Area: 146.53
- Dimensions: 12.11 x 12.1
Laundry
- Description: w/ Laundry Tub
- Area: 60.48
- Dimensions: 8.4 x 7.2
Living room
- Area: 447.12
- Dimensions: 21.6 x 20.7
Loft
- Description: w/ Walk-in-Closet
- Area: 410.02
- Dimensions: 24.7 x 16.6
Heating
- Natural Gas, Forced Air
Cooling
- Central Air
Features
- Ceilings - 9Ft+ 1st Flr, Recessed Lighting
- Basement: Ceilings - High,Finished,Full,Walk-Out Access
Interior area
- Total structure area: 2,347
- Total interior livable area: 2,347 sqft
Property
Parking
- Total spaces: 2
- Parking features: Off Street, Oversized
- Attached garage spaces: 2
Features
- Stories: 4
- Exterior features: Lighting
Lot
- Size: 871.20 sqft
Details
- Parcel number: 090012000000000916
Construction
Type & style
- Home type: Condo
- Property subtype: Condominium
- Attached to another structure: Yes
Condition
- Year built: 2010
Utilities & green energy
- Sewer: Public Sewer
Community & neighborhood
Location
- Region: Brielle
- Subdivision: Mariners Bend
HOA & financial
HOA
- Has HOA: Yes
- HOA fee: $355 monthly
- Services included: Common Area, Snow Removal
Price history
| Date | Event | Price |
|---|---|---|
| 4/10/2023 | Sold | $575,000+6.7%$245/sqft |
Source: | ||
| 3/8/2023 | Pending sale | $539,000$230/sqft |
Source: | ||
| 3/8/2023 | Contingent | $539,000$230/sqft |
Source: | ||
| 3/5/2023 | Listed for sale | $539,000-1.1%$230/sqft |
Source: | ||
| 1/4/2023 | Listing removed | -- |
Source: | ||
Public tax history
| Year | Property taxes | Tax assessment |
|---|---|---|
| 2025 | $7,796 +6.8% | $628,200 +6.8% |
| 2024 | $7,302 +7% | $588,400 +10.8% |
| 2023 | $6,825 -1.9% | $531,100 +4.3% |
Find assessor info on the county website
Neighborhood: 08730
Nearby schools
GreatSchools rating
- 7/10Brielle Elementary SchoolGrades: PK-8Distance: 1 mi
Schools provided by the listing agent
- Elementary: Brielle
- Middle: Brielle
Source: MoreMLS. This data may not be complete. We recommend contacting the local school district to confirm school assignments for this home.
Get a cash offer in 3 minutes
Find out how much your home could sell for in as little as 3 minutes with a no-obligation cash offer.
Estimated market value$693,000
Get a cash offer in 3 minutes
Find out how much your home could sell for in as little as 3 minutes with a no-obligation cash offer.
Estimated market value
$693,000

