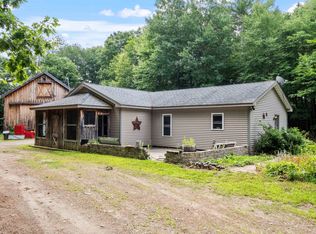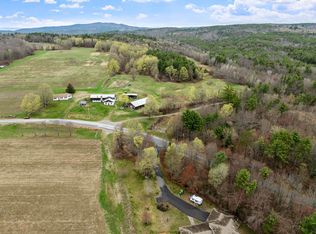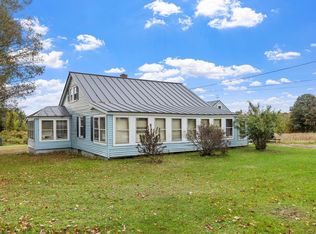This charming 4 bedroom 3 bath contemporary ranch is surrounded by rolling fields of farm land in the quaint town of Tilton New Hampshire, just five minutes from the outlets and Route 93. With all of the classic charm of a New England ranch with a touch of modern design, this Energy Star certified home features a beautiful kitchen with stainless appliances including a Viking gas stove, accented by a beautiful tiled back splash and sleek concrete countertops. The home is built for easy living with a gorgeous first floor master suite featuring a tile walk in shower and walk in closet. Moving through the first floor over the Australian chestnut floors you have everything you need for day to day life with a laundry room, half bath for guests and another bedroom or office in addition to the spacious mudroom off the attached 2 car garage. On the second floor you will find a spacious family room plus two bedrooms that share a full bath. The lower level currently unfinished has plenty of space to finish or continue to use as a work shop. Showing Begin Saturday June 15.
This property is off market, which means it's not currently listed for sale or rent on Zillow. This may be different from what's available on other websites or public sources.


