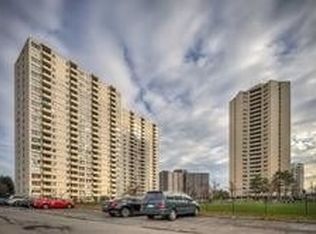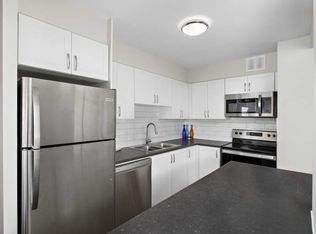Absolutely Stunning! Renovated Side Split Home In A Desirable Area. Amazing Layout With 4 Washrooms. Move-in Ready And Spotless Just Like A Model Home! Renovated Kitchen, Flooring, Bathrooms, Doors, Light Fixtures, And More. Professionally Finished From Top To Bottom With Style And Luxury. Includes Chair Lift For Accessibility. Close To All Amenities and top-rated schools like Parkfield Junior, St. Maurice Catholic, and Kipling Collegiate. S/S Samsung Fridge, s/s Stove, s/s Dishwasher. Kenmore Washer & Dryer. High-Quality Vinyl Windows, Custom Front Door, California Shutter, most Furniture is optional and maybe included. Gas furnace heating, two electric fireplaces.
This property is off market, which means it's not currently listed for sale or rent on Zillow. This may be different from what's available on other websites or public sources.

