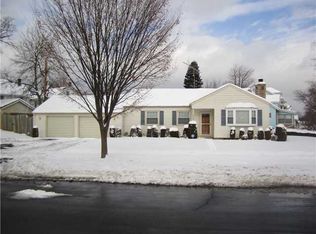Spectacular kitchen with granite counters and stainless steel appliances! Sliding glass door to huge deck and private yard! Remodeled first-floor powder room, tear-off roof, Ever-Dry Basement, gumwood trim!
This property is off market, which means it's not currently listed for sale or rent on Zillow. This may be different from what's available on other websites or public sources.
