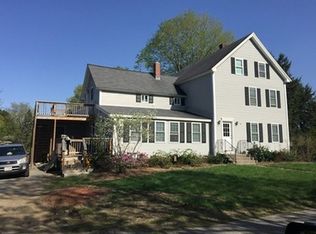A charming, rounded front porch welcomes neighbors, friends & guests to this circa 1910 *Foursquare* on the corner of Maple Street & South Street. Filled with character & charm, this vintage home will delight those who honor history and appreciate its practical and efficient floor plan. Generous Front Hall. Pocket doors open to Living Room which adjoins Dining Room. Barn doors provide option of separating the space. DR: fireplace & built-ins. Spacious & light-filled eat-in Kitchen: abundance of cabinets with glass doors, solid surface counters. Side entrance into Kitchen. Small & convenient Half Bath off the Kitchen. 3 Bedrooms on 2nd floor, plus closet & built-ins in upstairs hall. Full Bath features tub & shower stall. One of the Bedrooms leads to finished third floor. Bonus Room with charming dormers can not be used as BR. Family Room on lower level. Gunite in-ground pool for summer fun; storage shed. Convenient in-town location close to commuter rail; just two miles to Route 2.
This property is off market, which means it's not currently listed for sale or rent on Zillow. This may be different from what's available on other websites or public sources.
